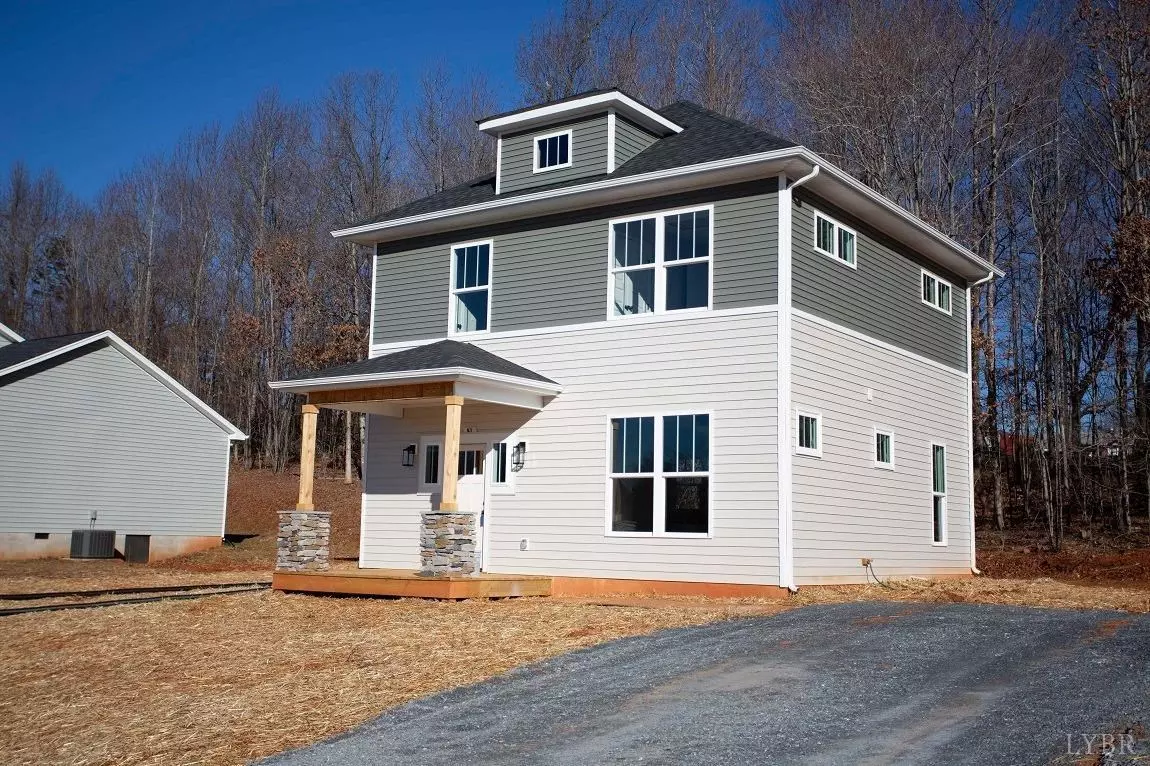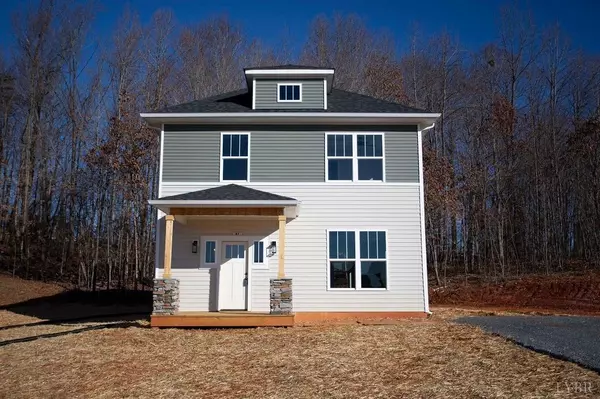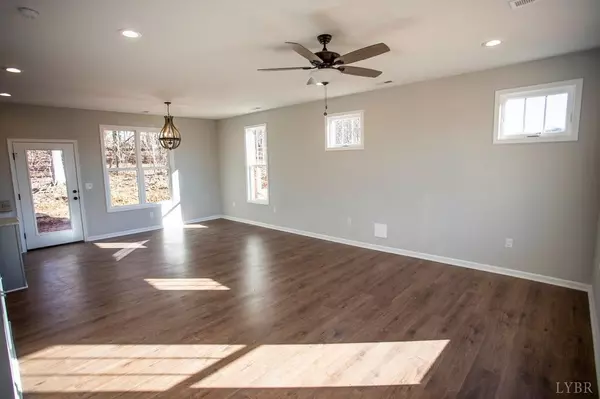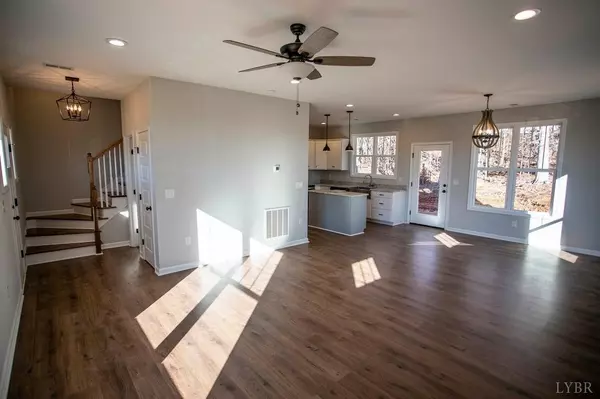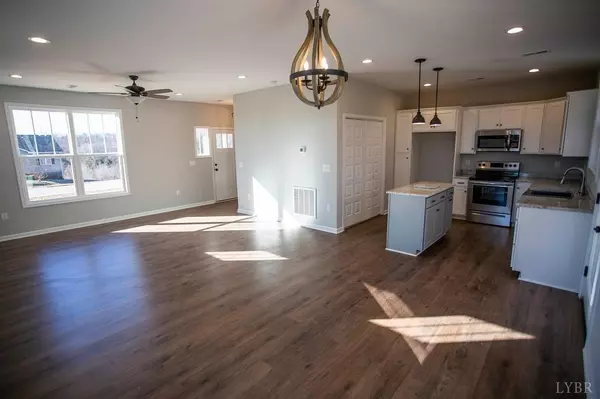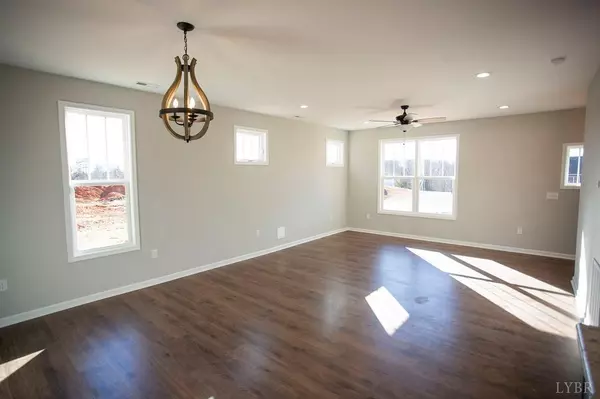Bought with Flo Kilonzo • John Stewart Walker, Inc
$181,650
$184,900
1.8%For more information regarding the value of a property, please contact us for a free consultation.
3 Beds
3 Baths
1,352 SqFt
SOLD DATE : 04/12/2019
Key Details
Sold Price $181,650
Property Type Single Family Home
Sub Type Single Family Residence
Listing Status Sold
Purchase Type For Sale
Square Footage 1,352 sqft
Price per Sqft $134
Subdivision Abee Manor
MLS Listing ID 311995
Sold Date 04/12/19
Bedrooms 3
Full Baths 2
Half Baths 1
HOA Fees $8/ann
Year Built 2018
Lot Size 10,890 Sqft
Property Description
Gorgeous NEW construction in the heart of Madison Heights, in Abee Manor subdivision!!! The Jordan 26 is a Two-Story American Foursquare style home, also incorporating some Craftsman styles and is perfectly situated on a quarter acre w/over 1300 finished square feet & an incredible open floor plan. The large front center dormer & windows are one of the most distinctive features, using three-over-one double hung windows. The main level offers a gracious, covered front porch columned entry with wide stairs; amazing kitchen w/loads of custom cabinets, granite counters & pantry. Open up to a formal dining room and into the great room flooded w/natural sunlight and hardwood laminate floors throughout the main living areas. Back patio access w/peaceful backyard views also makes this a terrific entertaining space. As well, a separate laundry closet, powder room & coat closet. Level 2 offers the Master Bedroom w/walk-in closet & private bath; 2 additional bedrooms & full hall bath. Come see!!
Location
State VA
County Amherst
Zoning R-1
Rooms
Dining Room 15x11 Level: Level 1 Above Grade
Kitchen 11x11 Level: Level 1 Above Grade
Interior
Interior Features Cable Available, Ceiling Fan(s), Tile Bath(s), Drywall, Main Level Den, Primary Bed w/Bath, Pantry, Separate Dining Room, Smoke Alarm, Walk-In Closet(s)
Heating Heat Pump, Two-Zone
Cooling Heat Pump, Two-Zone
Flooring Carpet, Ceramic Tile, Laminate
Exterior
Exterior Feature Landscaped, Insulated Glass, Undergrnd Utilities
Roof Type Shingle
Building
Story Two
Sewer County
Schools
School District Amherst
Others
Acceptable Financing USDA
Listing Terms USDA
Read Less Info
Want to know what your home might be worth? Contact us for a FREE valuation!
Our team is ready to help you sell your home for the highest possible price ASAP

laurenbellrealestate@gmail.com
4109 Boonsboro Road, Lynchburg, VA, 24503, United States

