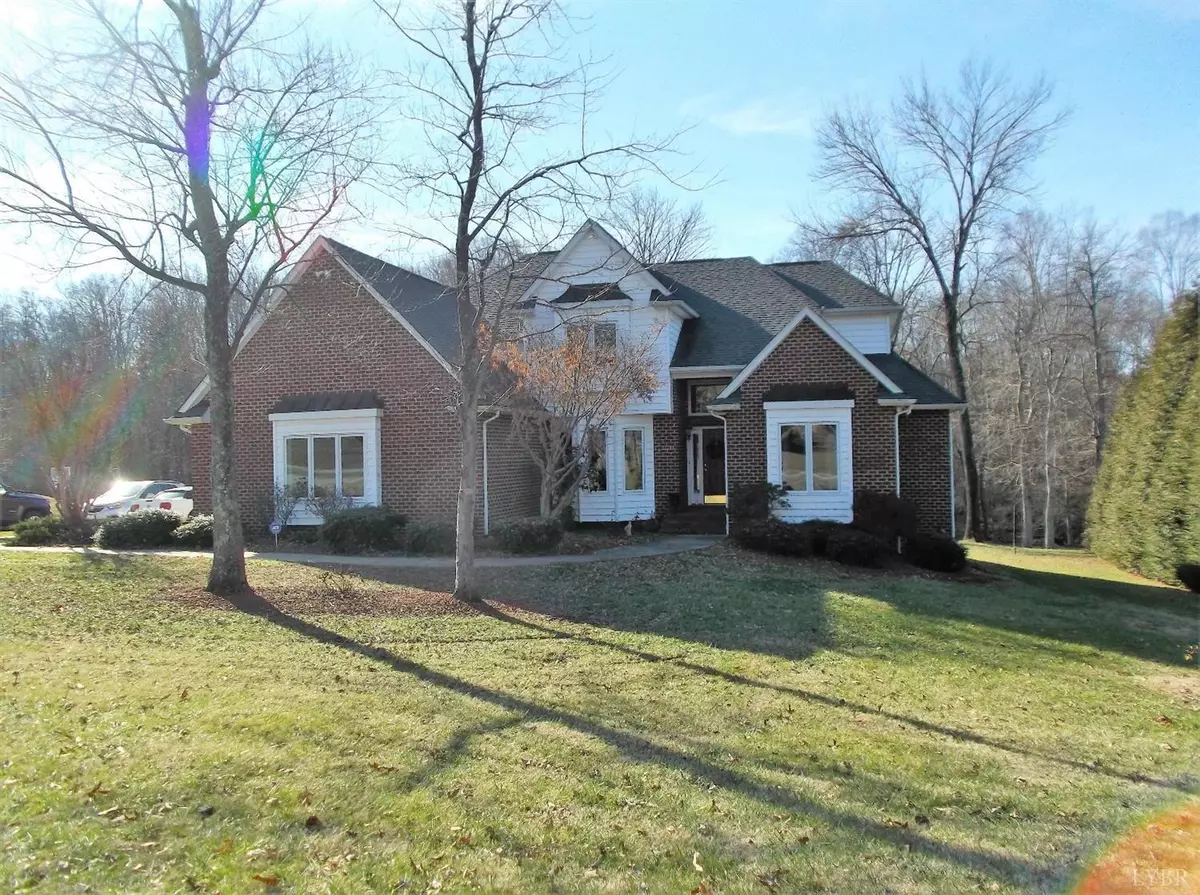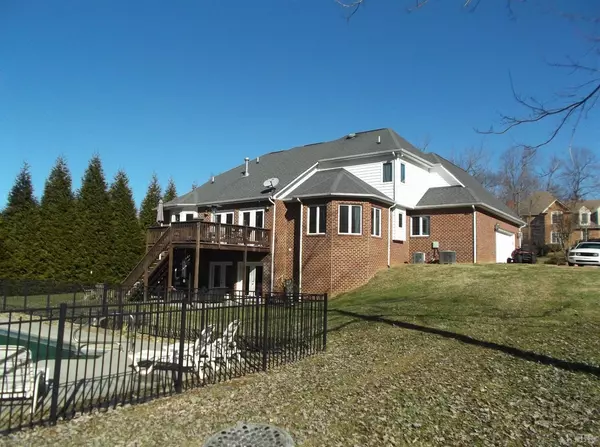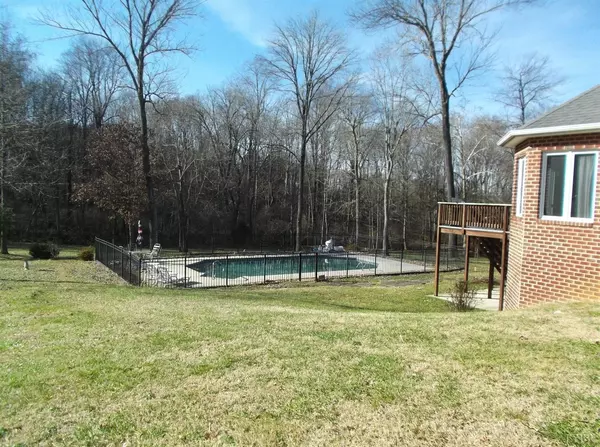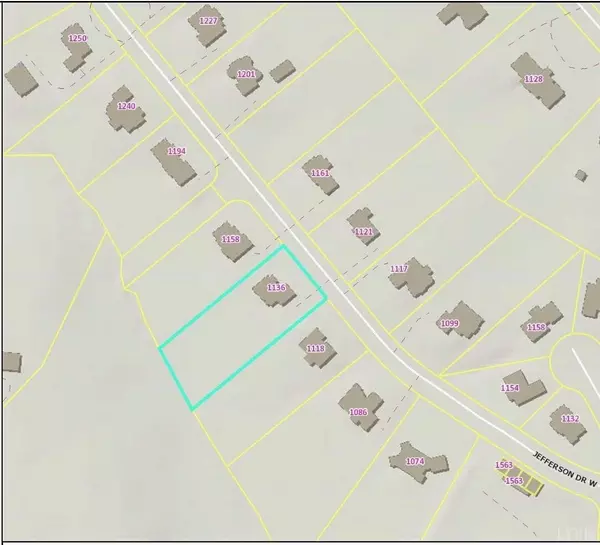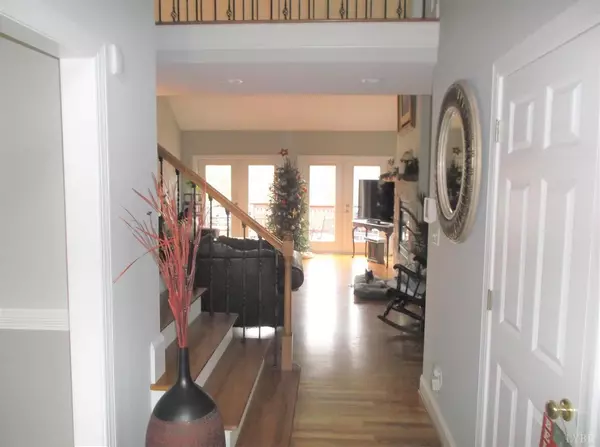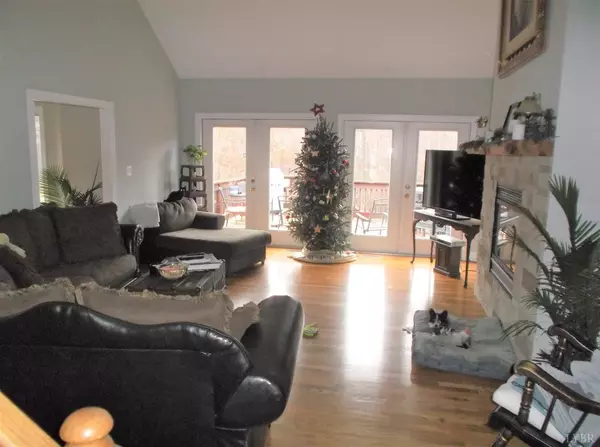Bought with Wendy R Reddy • Reddy Real Estate, Inc
$445,000
$465,000
4.3%For more information regarding the value of a property, please contact us for a free consultation.
5 Beds
4 Baths
5,200 SqFt
SOLD DATE : 04/24/2019
Key Details
Sold Price $445,000
Property Type Single Family Home
Sub Type Single Family Residence
Listing Status Sold
Purchase Type For Sale
Square Footage 5,200 sqft
Price per Sqft $85
Subdivision Jefferson Crossings
MLS Listing ID 315906
Sold Date 04/24/19
Bedrooms 5
Full Baths 3
Half Baths 1
Year Built 2003
Lot Size 1.000 Acres
Property Description
WOW! Less than $90 per sq. ft. for 5200 sf, plus swimming pool on 1 acre lot. Excellent floor plan with main level master suite. Vaulted ceilings in living & dining rooms. 2 story family room with fireplace. Spacious kitchen with granite countertops. Trey ceiling in breakfast room. Oversized 2-car garage complete the main level. Upstairs features 3 bedrooms, supersized play room and full bath. Terrace level features full kitchen open to huge 32x22 Rec. room. There is apartment potential here with 2 more rooms that could be offices or bedrooms. Terrace patio leads to salt water pool and a nearly level backyard. All of this in possibly the most convenient neighborhood in Forest.
Location
State VA
County Bedford
Rooms
Other Rooms 13x11 Level: Below Grade 19x14 Level: Level 2 Above Grade
Dining Room 15x13 Level: Level 1 Above Grade
Kitchen 2x14 Level: Level 1 Above Grade
Interior
Interior Features Ceiling Fan(s), Drywall, Great Room, High Speed Data Aval, Main Level Bedroom, Separate Dining Room, Smoke Alarm, Walk-In Closet(s), Whirlpool Tub
Heating Heat Pump, Two-Zone
Cooling Heat Pump, Two-Zone
Flooring Hardwood, Laminate, Tile
Fireplaces Number 1 Fireplace, Gas Log, Great Room
Exterior
Exterior Feature In Ground Pool, Paved Drive, Landscaped, Insulated Glass, Stream/Creek
Parking Features Garage Door Opener
Garage Spaces 550.0
Utilities Available AEP/Appalachian Powr
Roof Type Shingle
Building
Story Two
Sewer County
Schools
School District Bedford
Others
Acceptable Financing Conventional
Listing Terms Conventional
Read Less Info
Want to know what your home might be worth? Contact us for a FREE valuation!
Our team is ready to help you sell your home for the highest possible price ASAP

laurenbellrealestate@gmail.com
4109 Boonsboro Road, Lynchburg, VA, 24503, United States

