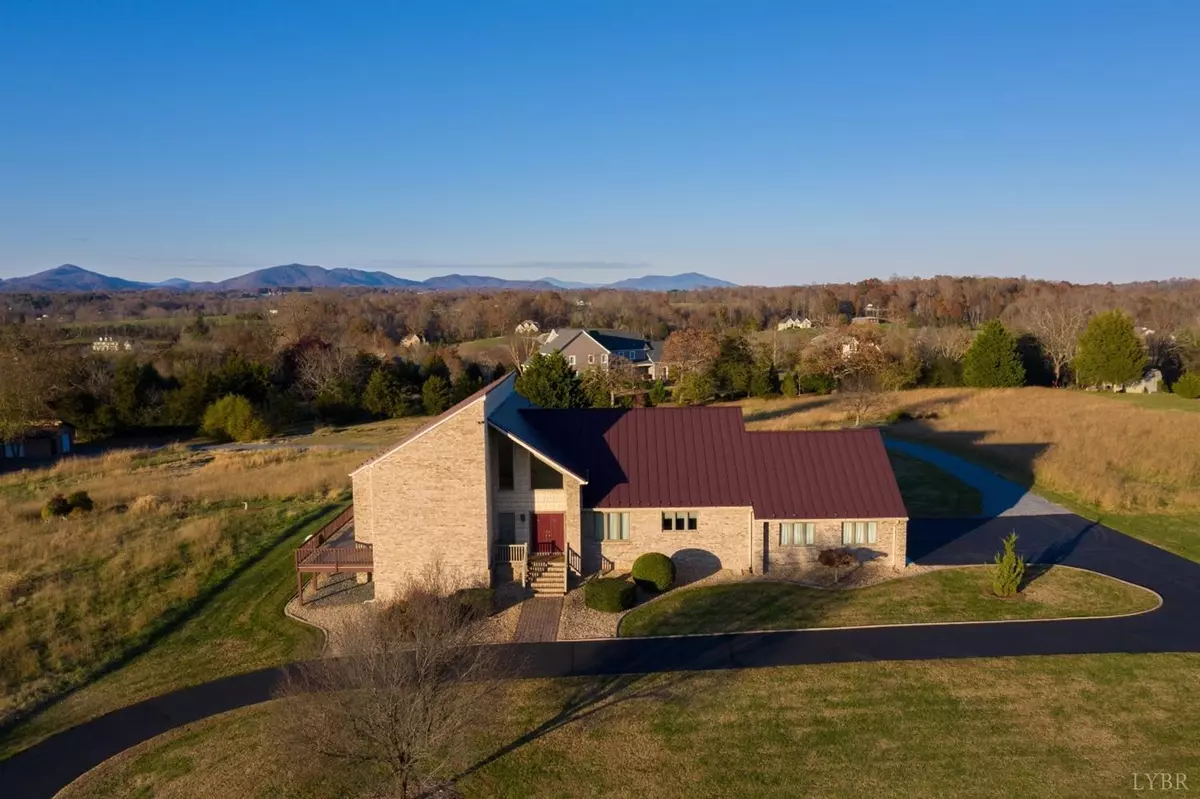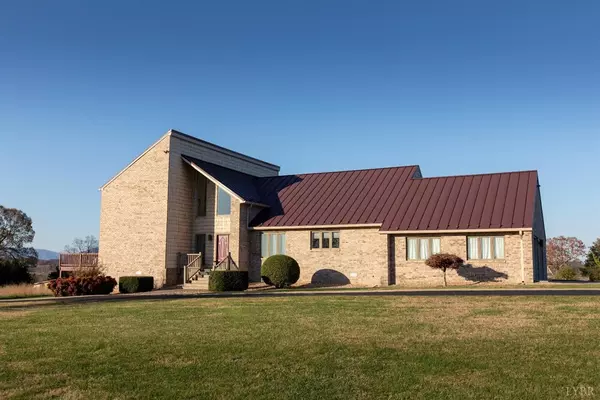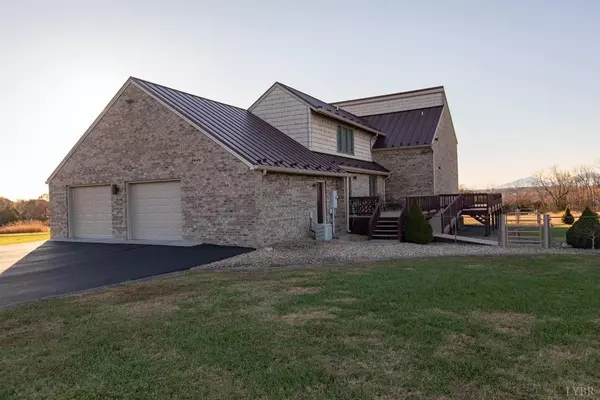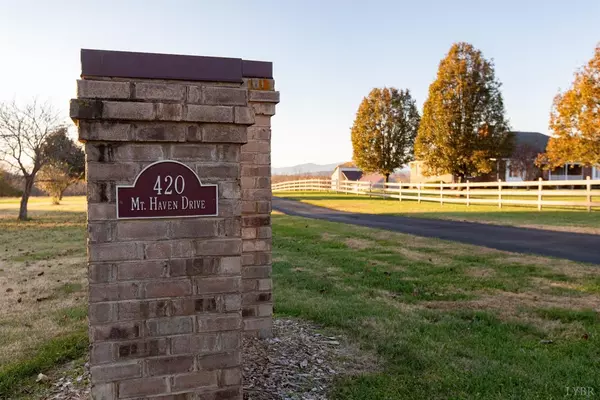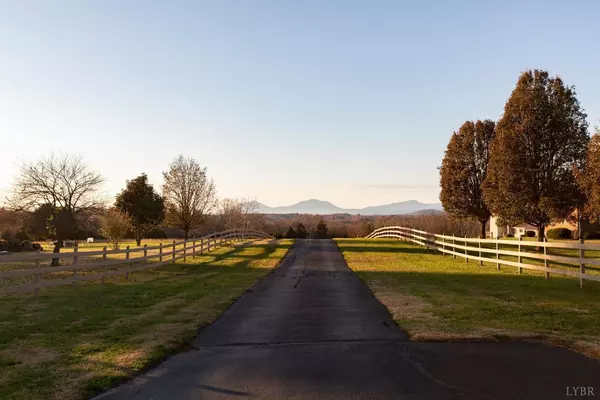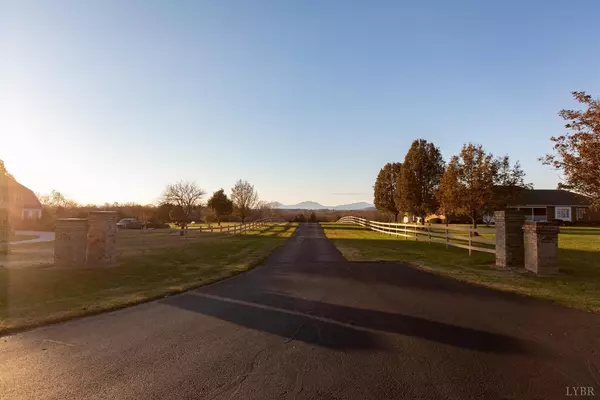Bought with Jimmy Miller • John Stewart Walker, Inc
$510,000
$599,900
15.0%For more information regarding the value of a property, please contact us for a free consultation.
4 Beds
3 Baths
4,009 SqFt
SOLD DATE : 05/02/2019
Key Details
Sold Price $510,000
Property Type Single Family Home
Sub Type Single Family Residence
Listing Status Sold
Purchase Type For Sale
Square Footage 4,009 sqft
Price per Sqft $127
Subdivision Mt Haven
MLS Listing ID 315948
Sold Date 05/02/19
Bedrooms 4
Full Baths 3
Year Built 1997
Lot Size 13.920 Acres
Property Description
This custom built one owner home has been meticulously maintained and is situated on 13.9 acres in the heart of Forest offering stunning mountain views! There is 50 ft access to the property from Mt. Haven & Brookstone Subdivision. Offering complete main level living! The oversized garage offers its own heat pump, wash sink and has an interlock & generator plug. The eat-in kitchen offers custom cabinets, solid surface counter-tops and a large walk-in pantry! Just off of the kitchen is a huge mud/laundry room with a folding area, utility sink, storage cabinets and a full bathroom! The master bedroom offers a large walk-in closet with custom organizers & en-suite master bathroom. There are 3 bedrooms with the possibility of a 4th bedroom! The stunning mountain views can be enjoyed from the wrap around decking as well as inside the home! There is a workshop with 3 bays/3 lockable garage doors/water, electricity, phone & a shed with 4 bays/2 lockable sliding doors. Livestock is allowed!
Location
State VA
County Bedford
Rooms
Other Rooms 30x16 Level: Level 2 Above Grade 22x11 Level: Level 2 Above Grade
Dining Room 12x13 Level: Level 1 Above Grade
Kitchen 22x13 Level: Level 1 Above Grade
Interior
Interior Features Cable Available, Cable Connections, Ceiling Fan(s), Drywall, High Speed Data Aval, Main Level Bedroom, Primary Bed w/Bath, Pantry, Separate Dining Room, Smoke Alarm, Vacuum System, Walk-In Closet(s)
Heating Heat Pump, Two-Zone
Cooling Heat Pump, Two-Zone
Flooring Carpet, Laminate, Vinyl
Exterior
Exterior Feature Circular Drive, Paved Drive, Fenced Yard, Garden Space, Landscaped, Storm Windows, Insulated Glass, Undergrnd Utilities, Stream/Creek, Mountain Views
Parking Features Garage Door Opener, Oversized
Garage Spaces 744.0
Utilities Available AEP/Appalachian Powr
Roof Type Metal
Building
Story One and One Half
Sewer Septic Tank
Schools
School District Bedford
Others
Acceptable Financing Conventional
Listing Terms Conventional
Special Listing Condition Farm (Possible)
Read Less Info
Want to know what your home might be worth? Contact us for a FREE valuation!
Our team is ready to help you sell your home for the highest possible price ASAP

laurenbellrealestate@gmail.com
4109 Boonsboro Road, Lynchburg, VA, 24503, United States

