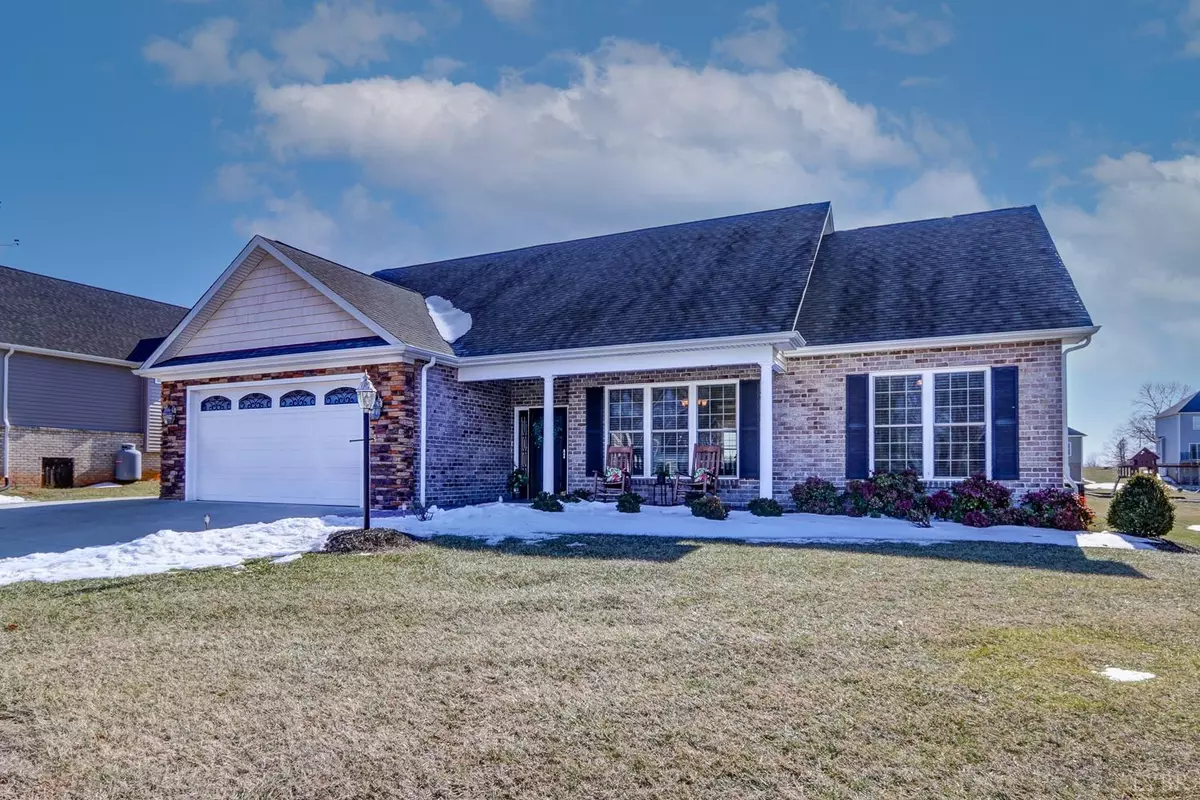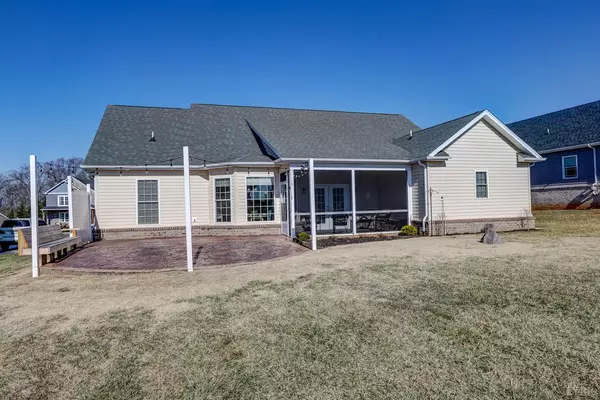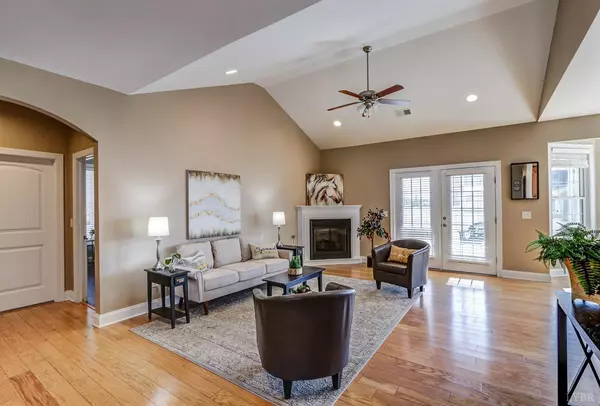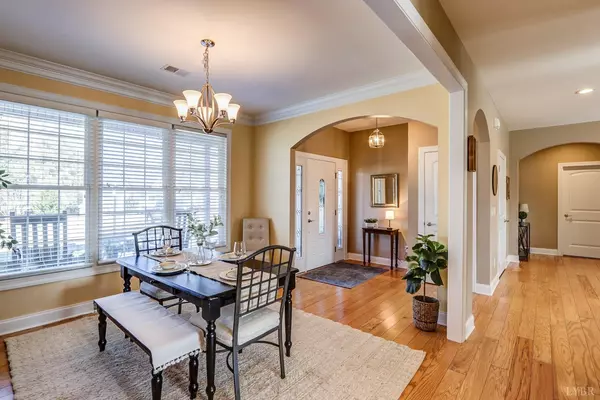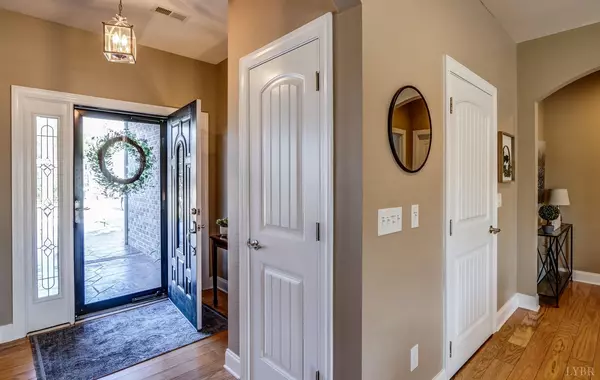Bought with Kem E Cobb • Century 21 ALL-SERVICE
$360,000
$349,900
2.9%For more information regarding the value of a property, please contact us for a free consultation.
3 Beds
2 Baths
1,894 SqFt
SOLD DATE : 02/25/2022
Key Details
Sold Price $360,000
Property Type Single Family Home
Sub Type Single Family Residence
Listing Status Sold
Purchase Type For Sale
Square Footage 1,894 sqft
Price per Sqft $190
Subdivision Great Oaks
MLS Listing ID 336143
Sold Date 02/25/22
Bedrooms 3
Full Baths 2
HOA Fees $12/ann
Year Built 2012
Lot Size 0.460 Acres
Property Description
Better then New and priced to Sell! Main level living in convenient Forest neighborhood offering gorgeous Blue Ridge Mountain views off stamped concrete rocking chair front porch! Spilt 3-bedroom floor plan and handicap friendly, you will love the arched foyer & hardwood floors throughout (no carpet). Open great room with gas fireplace and vaulted ceilings, separate dining room; huge eat-in kitchen with granite countertops, pantry, tiled backsplash, stainless appliances and custom eat-at breakfast bar. Owners' bedroom suite offers en-suite bath featuring tiled walk-in shower, double vanity and walk-in closet. Two Additional bedrooms and full bath. You will appreciate the 2-car garage with double storage closets, pull down attic access, extended driveway for convenient additional parking, 2 storage sheds. Enjoy outdoor living with screened porch and new stamped concrete patio (plenty of space for a firepit) and built-in seating. This home has so much to offer!
Location
State VA
County Bedford
Rooms
Dining Room 13x11 Level: Level 1 Above Grade
Kitchen 10x12 Level: Level 1 Above Grade
Interior
Interior Features Great Room, Main Level Bedroom, Primary Bed w/Bath, Pantry, Separate Dining Room, Tile Bath(s), Walk-In Closet(s), Workshop
Heating Heat Pump
Cooling Heat Pump
Flooring Ceramic Tile, Hardwood
Fireplaces Number 1 Fireplace, Gas Log
Exterior
Exterior Feature Garden Space, Landscaped, Screened Porch, Mountain Views, Lake Nearby
Parking Features Garage Door Opener, Oversized
Roof Type Shingle
Building
Story One
Sewer Septic Tank
Schools
School District Bedford
Others
Acceptable Financing Conventional
Listing Terms Conventional
Read Less Info
Want to know what your home might be worth? Contact us for a FREE valuation!
Our team is ready to help you sell your home for the highest possible price ASAP

laurenbellrealestate@gmail.com
4109 Boonsboro Road, Lynchburg, VA, 24503, United States

