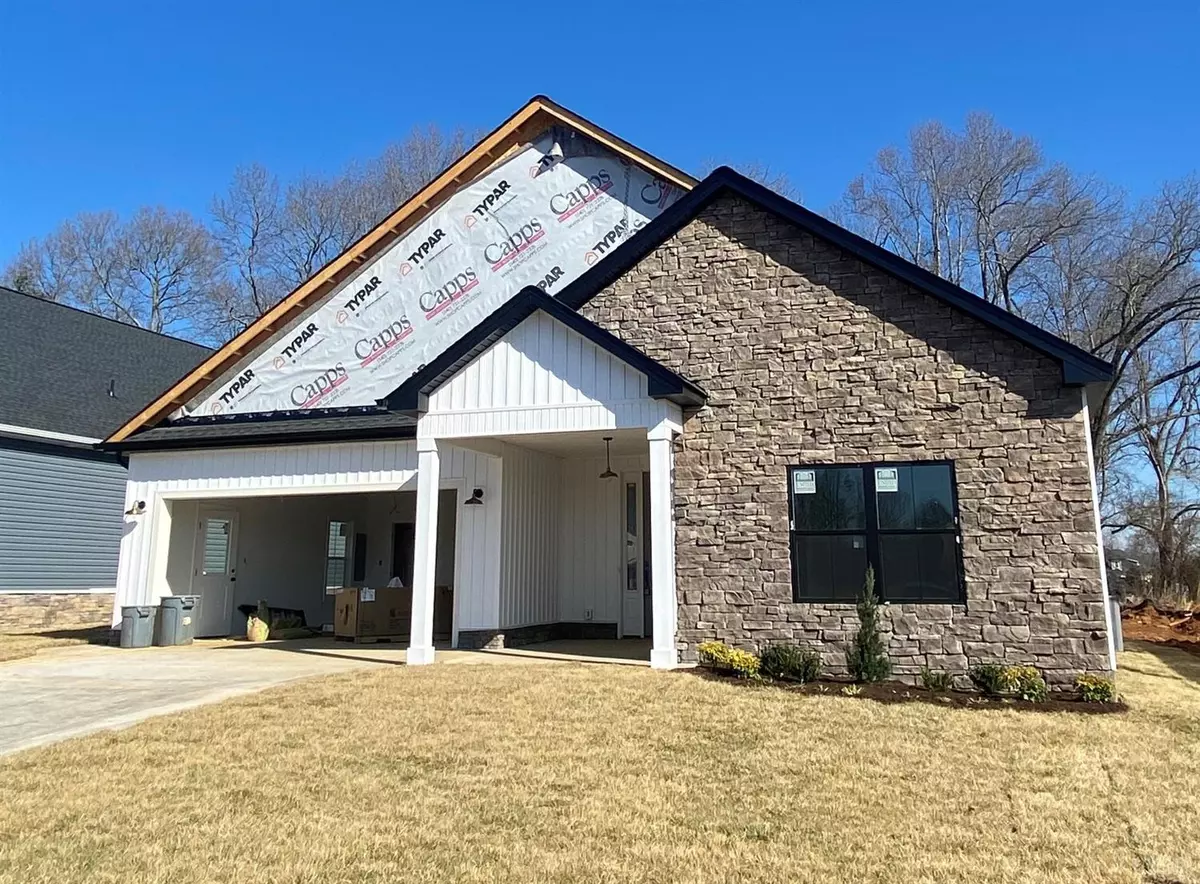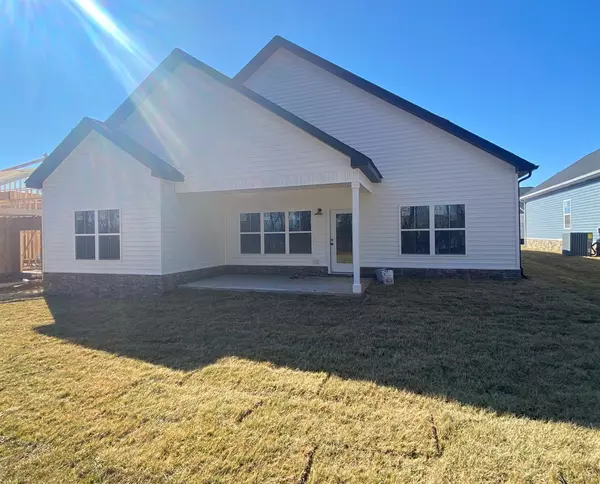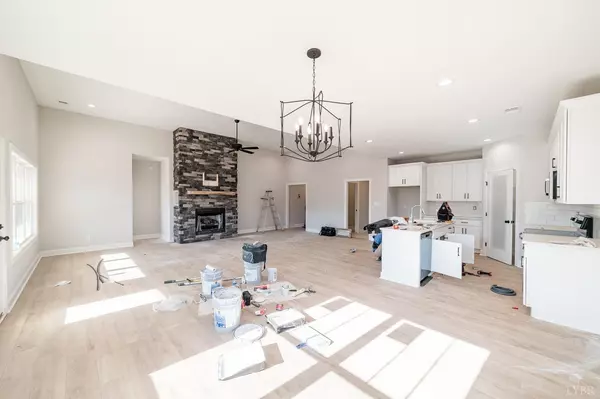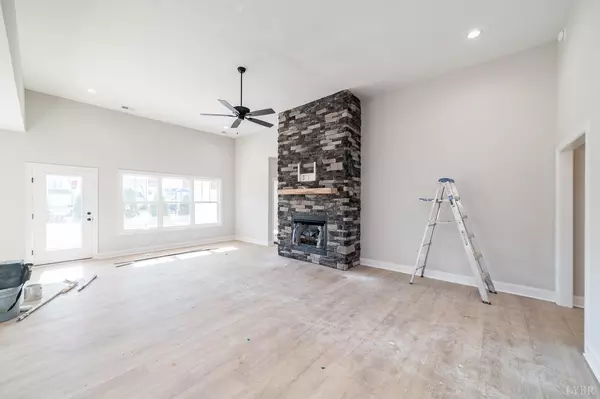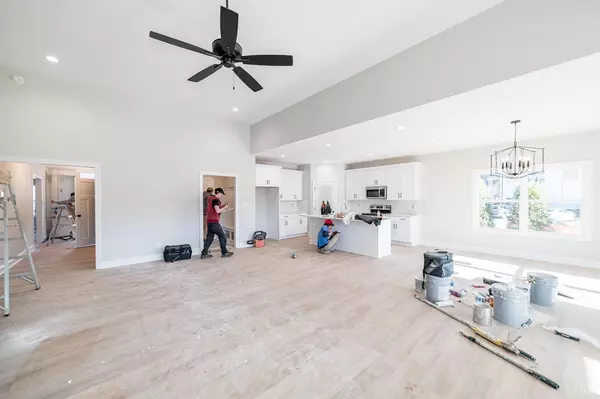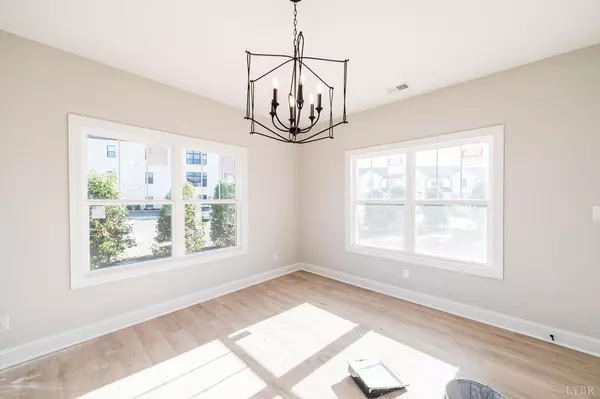Bought with Robert E Dawson • Berkshire Hathaway HomeServices Dawson Ford Garbee & Co., REALTORS®
$436,000
$436,000
For more information regarding the value of a property, please contact us for a free consultation.
3 Beds
3 Baths
2,100 SqFt
SOLD DATE : 03/24/2022
Key Details
Sold Price $436,000
Property Type Single Family Home
Sub Type Single Family Residence
Listing Status Sold
Purchase Type For Sale
Square Footage 2,100 sqft
Price per Sqft $207
Subdivision Farmington
MLS Listing ID 336477
Sold Date 03/24/22
Bedrooms 3
Full Baths 2
Half Baths 1
HOA Fees $53/mo
Year Built 2022
Lot Size 7,840 Sqft
Property Description
Similar to photos. One level living PLUS new construction PLUS the sought after neighborhood of Farmington. This custom floor plan has a soaring 12 ft ceiling in the great room with a floor to ceiling stone gas log fireplace. A gorgeous kitchen, island, and custom pantry for the chef in the family opens into the dining area. Large windows overlook a covered back porch. Holly trees have been planted surrounding the backyard that will grow together. This will give a private look and feel to the entire property. Unique to this plan, there is a spacious half bath in the hallway. Plus a full bath in between two bedrooms off the foyer. The master bedroom is a wow!!! There is beautiful tray ceiling, plus an adjacent spa-like master bath, double vanity, a huge walk in closet and soaker tub. A nice touch is the separate water closet. The oversized garage has a storage area plus a mud room entry into the house.
Location
State VA
County Bedford
Rooms
Other Rooms 12.50x9.50 Level: Level 1 Above Grade 6x5 Level: Level 1 Above Grade 13x6.50 Level: Level 1 Above Grade
Kitchen 28x14 Level: Level 1 Above Grade
Interior
Interior Features Cable Available, Cable Connections, Ceiling Fan(s), Drywall, High Speed Data Aval, Main Level Bedroom, Primary Bed w/Bath, Smoke Alarm, Tile Bath(s), Walk-In Closet(s)
Heating Heat Pump
Cooling Heat Pump
Flooring Carpet, Ceramic Tile, Vinyl Plank
Fireplaces Number 1 Fireplace, Gas Log
Exterior
Exterior Feature Pool Nearby, Concrete Drive, Landscaped, Insulated Glass, Undergrnd Utilities, Club House Nearby, Golf Nearby
Parking Features Garage Door Opener
Garage Spaces 429.0
Utilities Available AEP/Appalachian Powr
Roof Type Shingle
Building
Story One
Sewer County
Schools
School District Bedford
Others
Acceptable Financing Conventional
Listing Terms Conventional
Read Less Info
Want to know what your home might be worth? Contact us for a FREE valuation!
Our team is ready to help you sell your home for the highest possible price ASAP

laurenbellrealestate@gmail.com
4109 Boonsboro Road, Lynchburg, VA, 24503, United States

