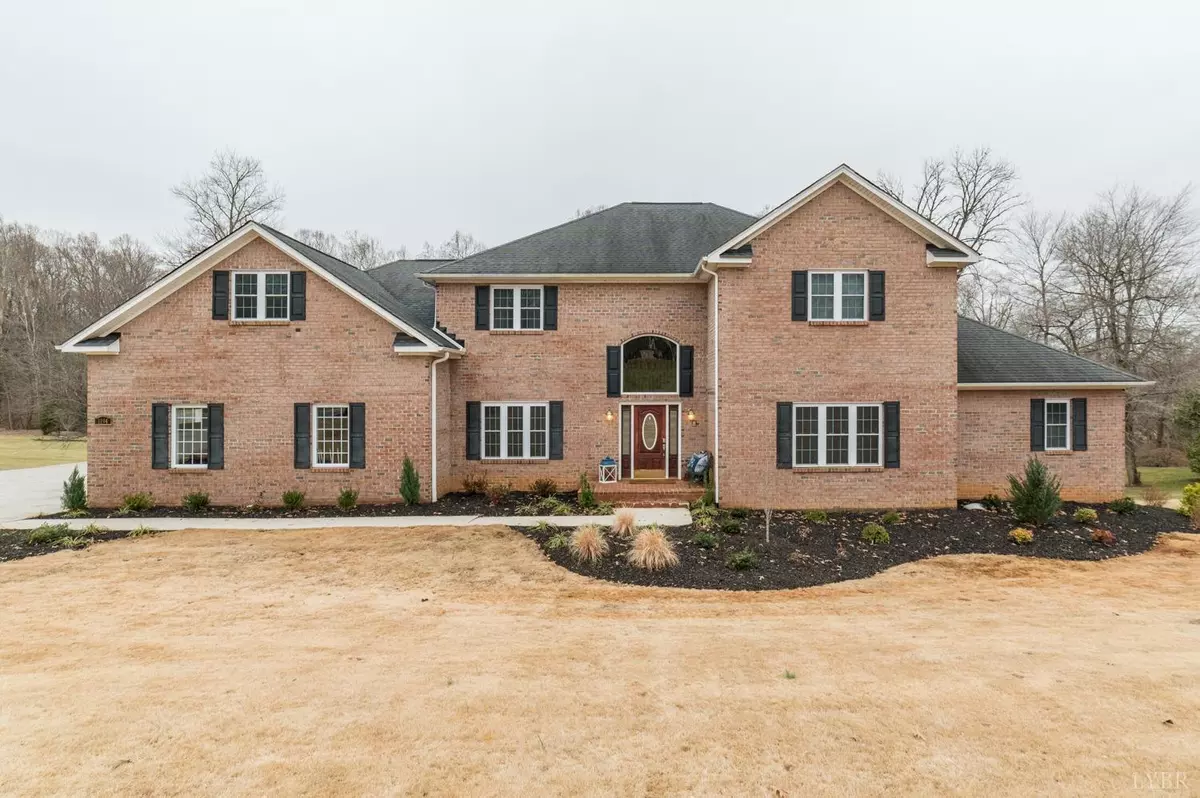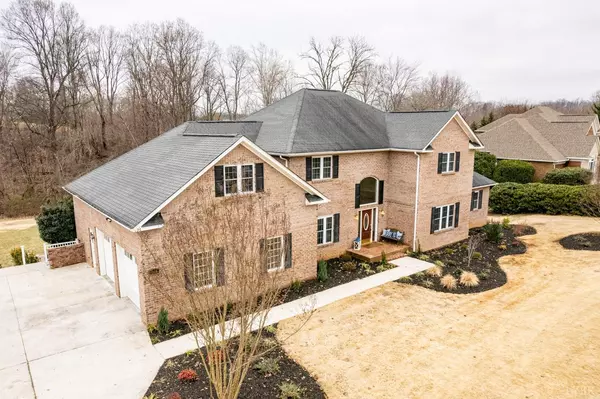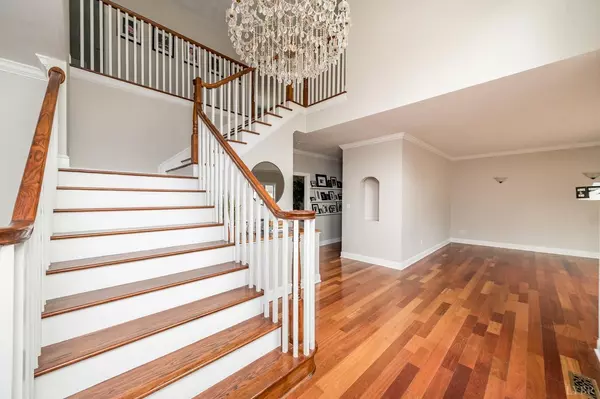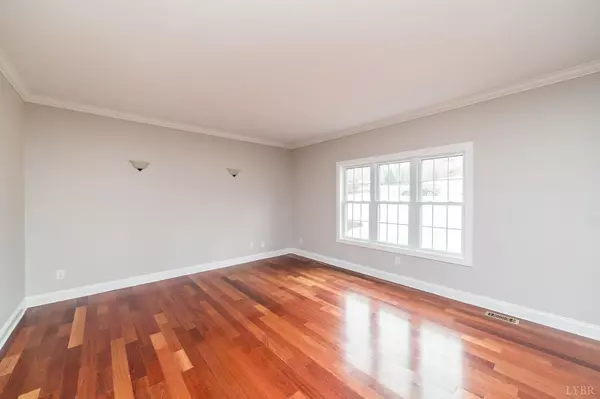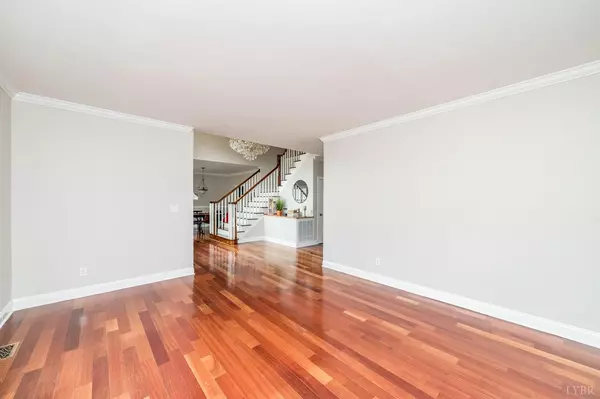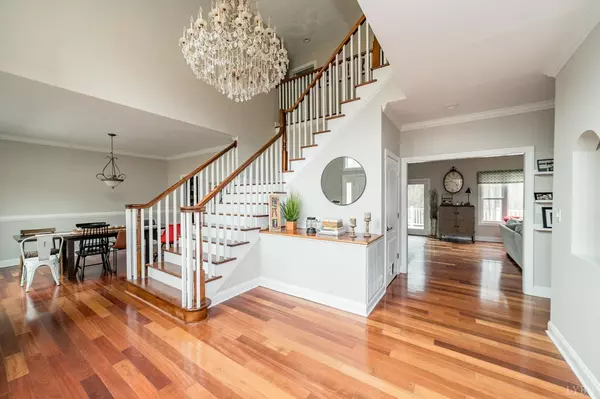Bought with Tracy L Crews • Long & Foster-Forest
$682,000
$600,000
13.7%For more information regarding the value of a property, please contact us for a free consultation.
6 Beds
5 Baths
6,080 SqFt
SOLD DATE : 03/29/2022
Key Details
Sold Price $682,000
Property Type Single Family Home
Sub Type Single Family Residence
Listing Status Sold
Purchase Type For Sale
Square Footage 6,080 sqft
Price per Sqft $112
Subdivision Thomas Jefferson Crossings
MLS Listing ID 336511
Sold Date 03/29/22
Bedrooms 6
Full Baths 4
Half Baths 1
Year Built 2005
Lot Size 0.850 Acres
Property Description
Welcome to this Stunning, 5 Bedroom Brick Home in the Heart of Forest! One look and you'll know what your new address will be! The beautiful 2 story foyer greets you with abundant natural light and flows easily to the dining room, living room, and expansive kitchen and great room. You'll love entertaining with the added convenience of the butler's pantry, and easy access to the large deck and private backyard. The main level also features one of two Owner's Suites, with a brand new spa bathroom and walk-in closet. The 2nd floor offers 4 additional, spacious bedrooms and 2 full bathrooms (1 newly remodeled). The terrace level is finished with an Exercise Room, Game Room, TV/Entertaining/Bar Room, and 4th Full Bath. The entire home freshly painted throughout, brand new luxury carpet & padding in all bedrooms, all new professional landscaping, and 1 yr home warranty that conveys. Super convenient to restaurants, schools, shopping, dining & health care. Come take a look today
Location
State VA
County Bedford
Rooms
Other Rooms 22x16 Level: Below Grade 22x15 Level: Below Grade 30x16 Level: Below Grade
Dining Room 15x12 Level: Level 1 Above Grade
Kitchen 21x12 Level: Level 1 Above Grade
Interior
Interior Features Cable Available, Cable Connections, Ceiling Fan(s), Drywall, Great Room, High Speed Data Aval, Main Level Bedroom, Main Level Den, Primary Bed w/Bath, Pantry, Security System, Separate Dining Room, Smoke Alarm, Tile Bath(s), Walk-In Closet(s)
Heating Heat Pump, Hot Water-Elec, Two-Zone
Cooling Heat Pump, Two-Zone
Flooring Carpet, Ceramic Tile, Laminate, Wood
Fireplaces Number 2 Fireplaces, Den, Gas Log, Great Room
Exterior
Exterior Feature Concrete Drive, Garden Space, Landscaped, Insulated Glass
Parking Features Garage Door Opener, Oversized
Garage Spaces 1026.0
Utilities Available AEP/Appalachian Powr
Roof Type Shingle
Building
Story Two
Sewer County
Schools
School District Bedford
Others
Acceptable Financing Conventional
Listing Terms Conventional
Read Less Info
Want to know what your home might be worth? Contact us for a FREE valuation!
Our team is ready to help you sell your home for the highest possible price ASAP

laurenbellrealestate@gmail.com
4109 Boonsboro Road, Lynchburg, VA, 24503, United States

