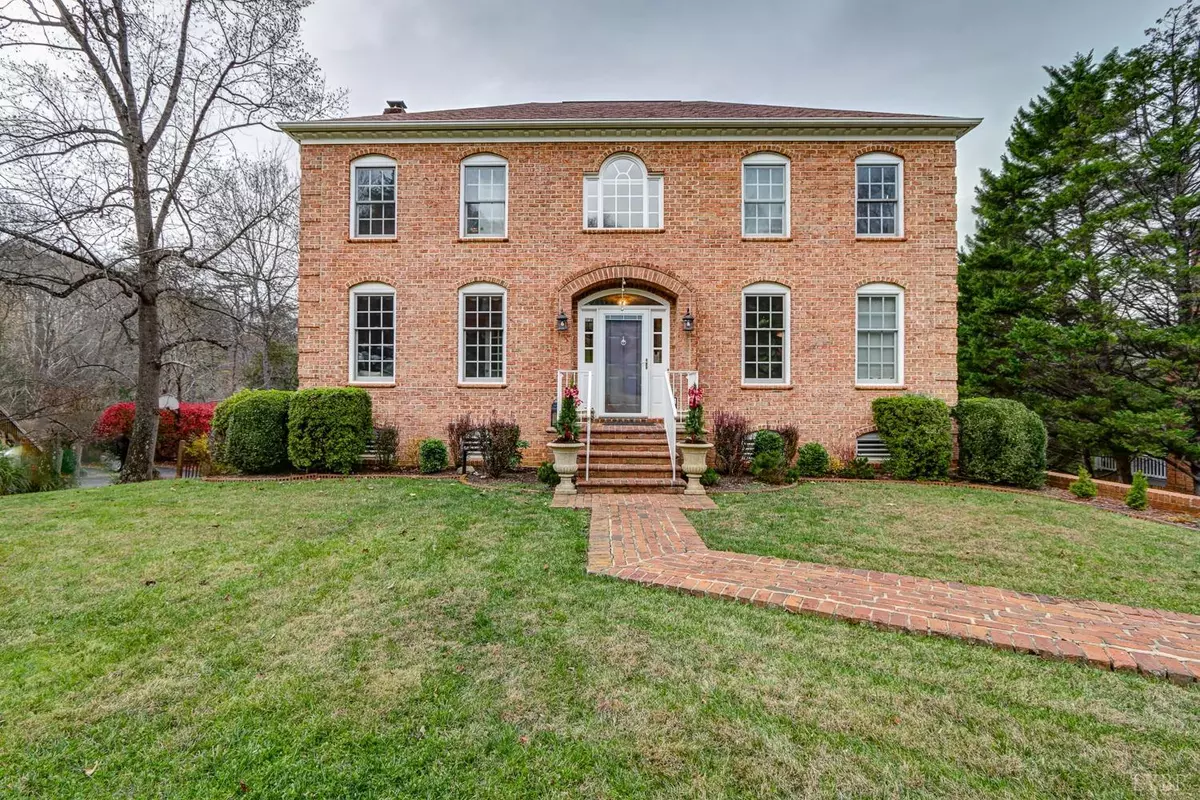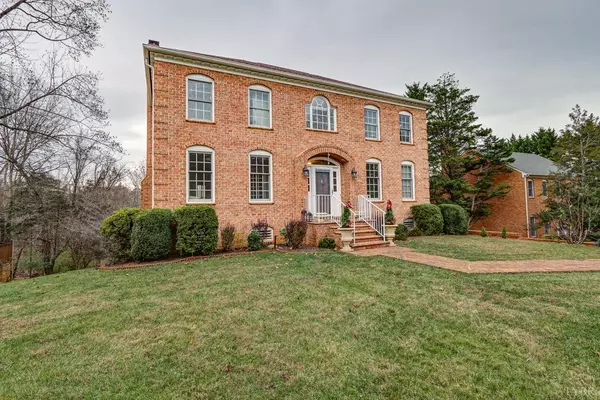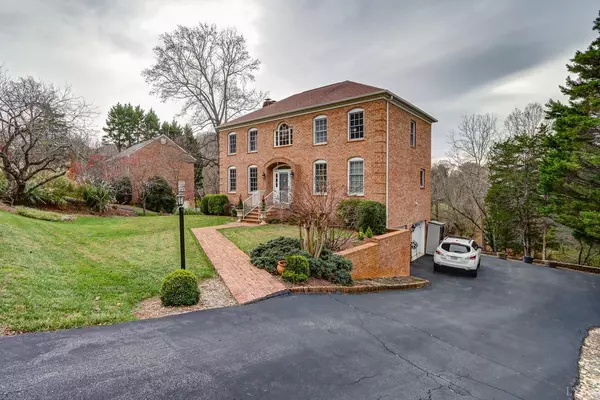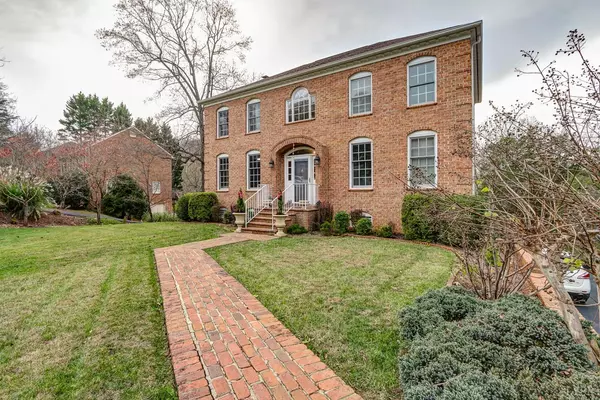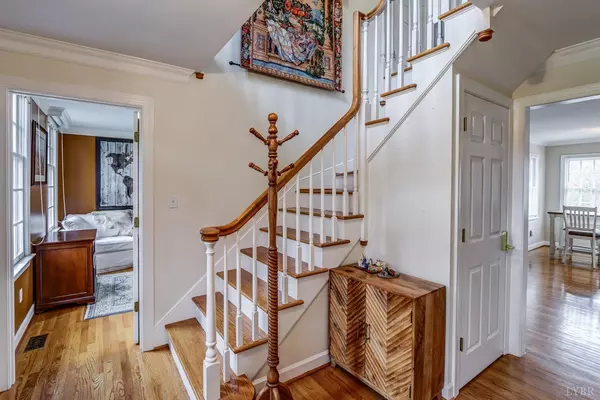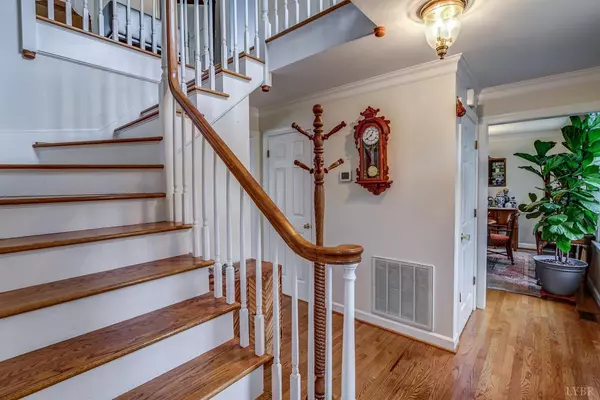3 Beds
4 Baths
2,782 SqFt
3 Beds
4 Baths
2,782 SqFt
Key Details
Property Type Single Family Home
Sub Type Single Family Residence
Listing Status Active
Purchase Type For Sale
Square Footage 2,782 sqft
Price per Sqft $176
Subdivision Ridgecroft
MLS Listing ID 355975
Bedrooms 3
Full Baths 3
Half Baths 1
Year Built 1991
Lot Size 0.630 Acres
Property Description
Location
State VA
County Lynchburg
Rooms
Family Room 24x12 Level: Below Grade
Dining Room 13x11 Level: Level 1 Above Grade
Kitchen 17x11 Level: Level 1 Above Grade
Interior
Interior Features Cable Available, Cable Connections, Ceiling Fan(s), High Speed Data Aval, Primary Bed w/Bath, Separate Dining Room, Walk-In Closet(s)
Heating Heat Pump
Cooling Heat Pump
Flooring Carpet, Hardwood, Vinyl
Fireplaces Number 2 Fireplaces, Gas Log, Great Room, Living Room
Exterior
Exterior Feature Deck, Gas Line, Porch, Garden Space, Landscaped, Undergrnd Utilities, Golf Nearby
Parking Features In Basement
Garage Spaces 528.0
Utilities Available AEP/Appalachian Powr
Roof Type Shingle
Building
Story Two
Sewer City
Schools
School District Lynchburg

laurenbellrealestate@gmail.com
4109 Boonsboro Road, Lynchburg, VA, 24503, United States

