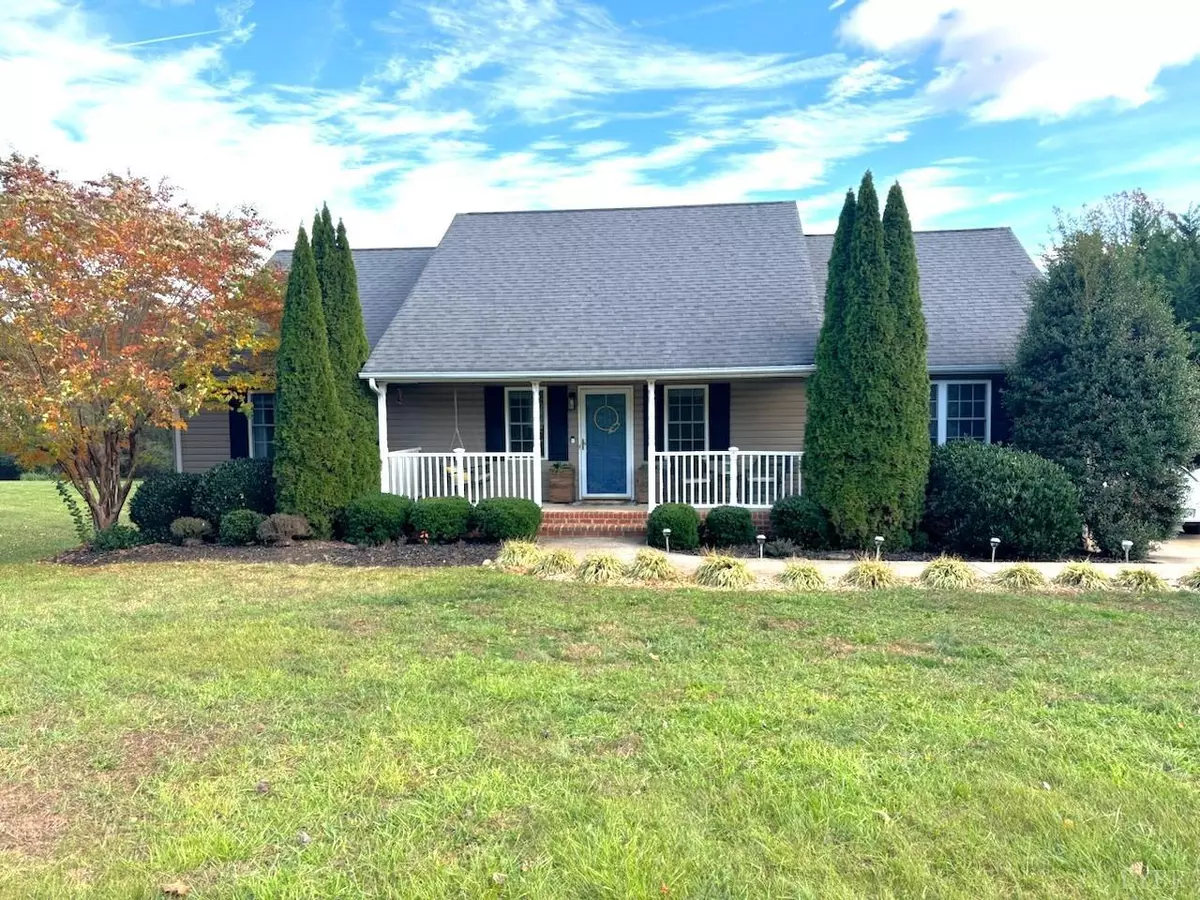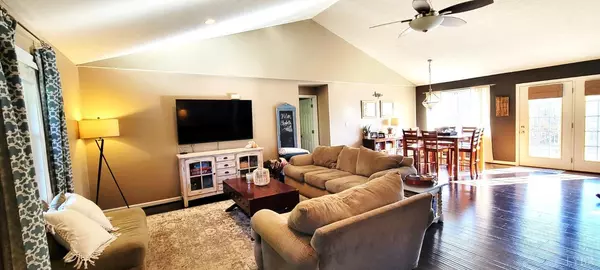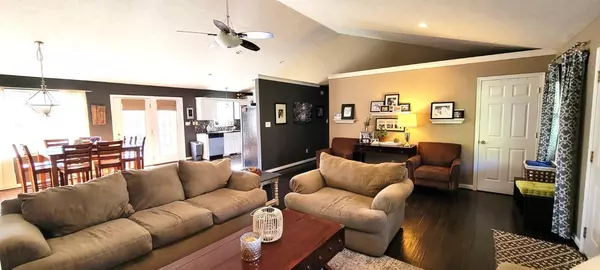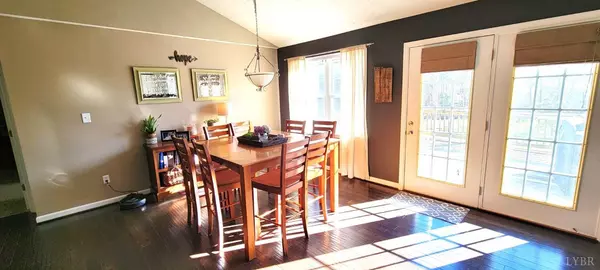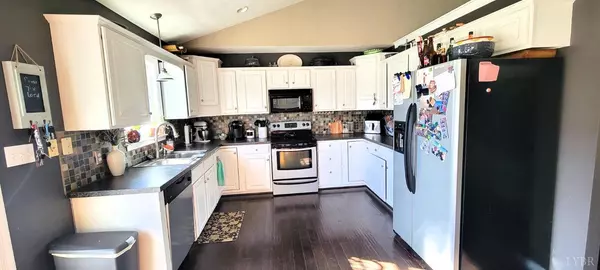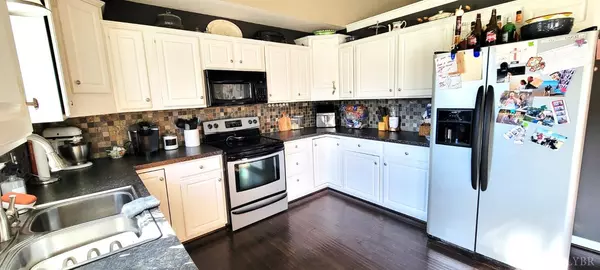4 Beds
3 Baths
2,970 SqFt
4 Beds
3 Baths
2,970 SqFt
Key Details
Property Type Single Family Home
Sub Type Single Family Residence
Listing Status Pending
Purchase Type For Sale
Square Footage 2,970 sqft
Price per Sqft $106
Subdivision Shannon Forest
MLS Listing ID 355976
Bedrooms 4
Full Baths 3
Year Built 2006
Lot Size 1.530 Acres
Property Description
Location
State VA
County Campbell
Zoning R1
Rooms
Family Room 28x14 Level: Level 1 Above Grade
Other Rooms 14x11 Level: Below Grade
Dining Room 15x15 Level: Level 1 Above Grade
Kitchen 11x10 Level: Level 1 Above Grade
Interior
Interior Features Cable Available, Cable Connections, Ceiling Fan(s), Drapes, Drywall, Great Room, High Speed Data Aval, Main Level Bedroom, Primary Bed w/Bath, Multi Media Wired, Separate Dining Room, Smoke Alarm, Tile Bath(s), Walk-In Closet(s), Whirlpool Bath
Heating Heat Pump
Cooling Heat Pump
Flooring Carpet, Ceramic Tile, Engineered Hardwood
Fireplaces Number 1 Fireplace, Gas Log, Great Room, Screen
Exterior
Exterior Feature Deck, Off-Street Parking, Porch, Front Porch, Above Ground Pool, Paved Drive, Garden Space, Landscaped, Secluded Lot, Insulated Glass
Utilities Available AEP/Appalachian Powr
Roof Type Shingle
Building
Story One
Sewer Septic Tank
Schools
School District Campbell

laurenbellrealestate@gmail.com
4109 Boonsboro Road, Lynchburg, VA, 24503, United States

