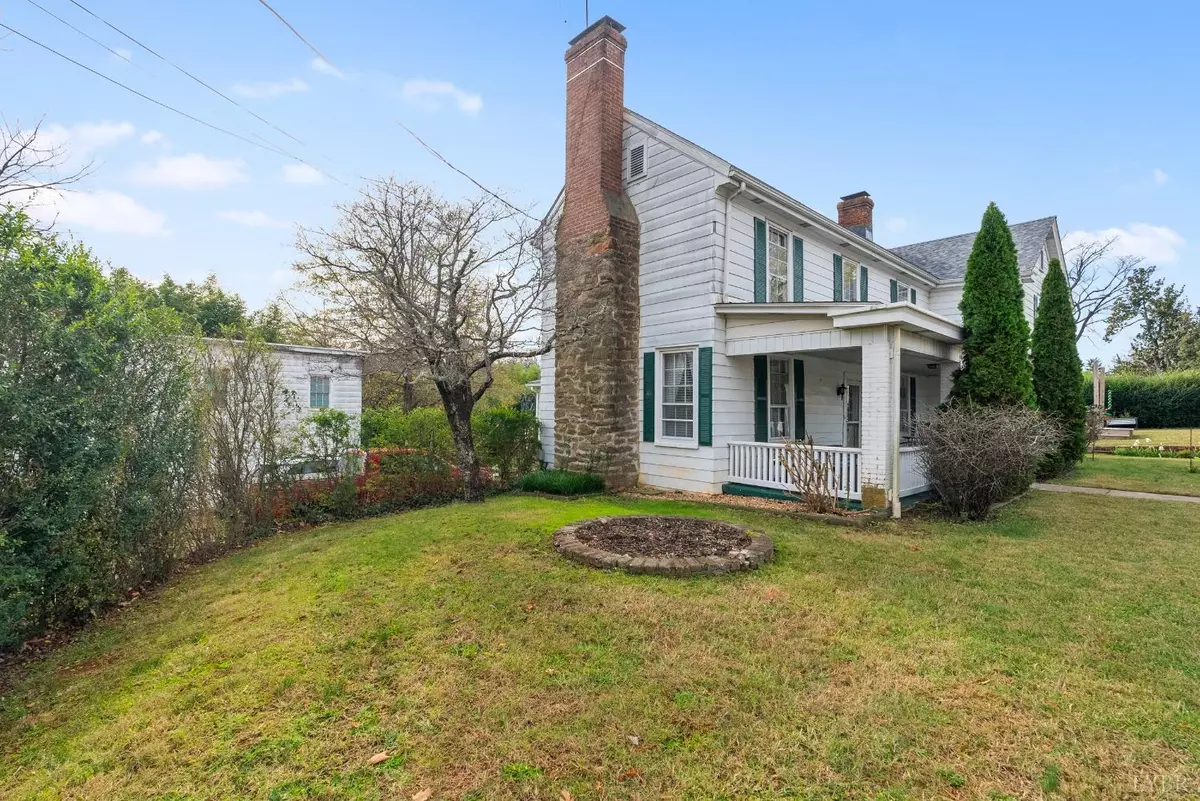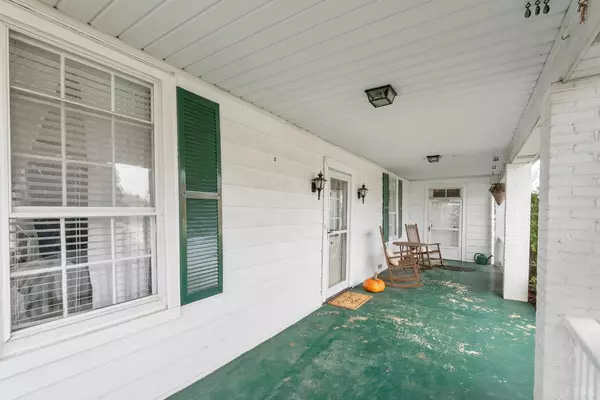4 Beds
2 Baths
2,824 SqFt
4 Beds
2 Baths
2,824 SqFt
Key Details
Property Type Single Family Home
Sub Type Single Family Residence
Listing Status Active
Purchase Type For Sale
Square Footage 2,824 sqft
Price per Sqft $134
MLS Listing ID 355739
Bedrooms 4
Full Baths 2
Year Built 1889
Lot Size 0.880 Acres
Property Description
Location
State VA
County Amherst
Rooms
Other Rooms 6x8 Level: Level 2 Above Grade
Dining Room 16x13 Level: Level 1 Above Grade
Kitchen 11x15 Level: Level 1 Above Grade
Interior
Interior Features Cable Available, Cable Connections, Ceiling Fan(s), Drywall, High Speed Data Aval, Main Level Bedroom, Primary Bed w/Bath, Multi Media Wired, Pantry, Plaster, Separate Dining Room, Smoke Alarm, Tile Bath(s), TV Mount(s), Walk-In Closet(s), Workshop
Heating Heat Pump, Two-Zone
Cooling Heat Pump, Two-Zone
Flooring Carpet, Pine, Tile
Exterior
Exterior Feature Deck, Off-Street Parking, Porch, Front Porch, Pool Nearby, Fenced Yard, Garden Space, Storm Windows, Storm Doors, Insulated Glass
Utilities Available AEP/Appalachian Powr
Roof Type Shingle
Building
Story Two
Sewer City
Schools
School District Amherst

laurenbellrealestate@gmail.com
4109 Boonsboro Road, Lynchburg, VA, 24503, United States






