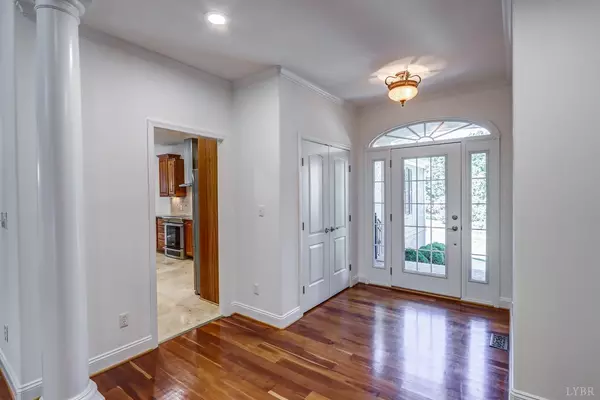Bought with Jennifer M Stephens • Century 21 ALL-SERVICE
$580,000
$595,000
2.5%For more information regarding the value of a property, please contact us for a free consultation.
3 Beds
3 Baths
4,300 SqFt
SOLD DATE : 11/15/2024
Key Details
Sold Price $580,000
Property Type Single Family Home
Sub Type Single Family Residence
Listing Status Sold
Purchase Type For Sale
Square Footage 4,300 sqft
Price per Sqft $134
MLS Listing ID 354481
Sold Date 11/15/24
Bedrooms 3
Full Baths 3
Year Built 2008
Lot Size 0.717 Acres
Property Description
Top Quality custom built home a rare find! The home boasts over 4300 total sq ft, custom cabinetry, granite counter tops, marble and tile main level flooring in the kitchen and baths. Other great features are fresh paint top to bottom on main level, beautiful formal dining room, large family room with tray & cathedral ceilings Cherry HW flooring throughout, 3 bedrooms 2 baths awesome foyer and plenty of custom storage racks in pantry. Basement is fully finished (approx 1700 sq ft) offering its own bathroom, storage and would be the perfect entertaining or recreational space. On the outside enjoy your covered rear deck or screened in porch for your morning coffee or evening quiet relaxation and patio that could be used as a beautiful fire pit location. The driveway is fully concrete leading right into your spacious two car garage. This home is one of a kind there are so many wonderful features call today for your private showing.
Location
State VA
County Appomattox
Zoning R1
Rooms
Family Room 25x62 Level: Below Grade
Dining Room 14x13 Level: Level 1 Above Grade
Kitchen 25x12 Level: Level 1 Above Grade
Interior
Interior Features Cable Available, Cable Connections, Ceiling Fan(s), Garden Tub, High Speed Data Aval, Main Level Bedroom, Primary Bed w/Bath, Pantry, Tile Bath(s), Walk-In Closet(s)
Heating Heat Pump, Ductless Mini-Split, Propane
Cooling Heat Pump, Mini-Split
Flooring Hardwood, Marble, Tile, Vinyl Plank
Fireplaces Number 2 Fireplaces
Exterior
Exterior Feature Concrete Drive, Landscaped, Screened Porch, Undergrnd Utilities
Garage Garage Door Opener
Garage Spaces 440.0
Utilities Available Dominion Energy
Roof Type Shingle
Building
Story One
Sewer Septic Tank
Schools
School District Appomattox
Others
Acceptable Financing Conventional
Listing Terms Conventional
Read Less Info
Want to know what your home might be worth? Contact us for a FREE valuation!
Our team is ready to help you sell your home for the highest possible price ASAP

laurenbellrealestate@gmail.com
4109 Boonsboro Road, Lynchburg, VA, 24503, United States






