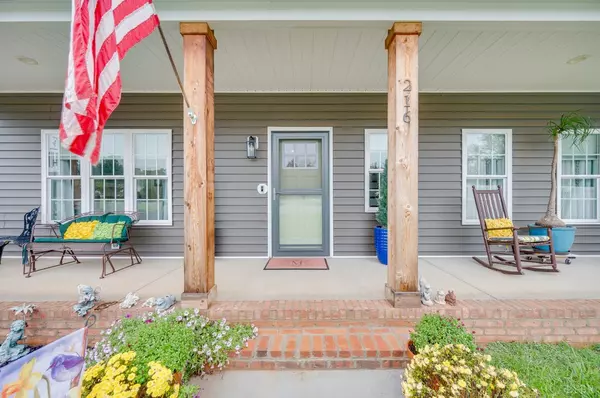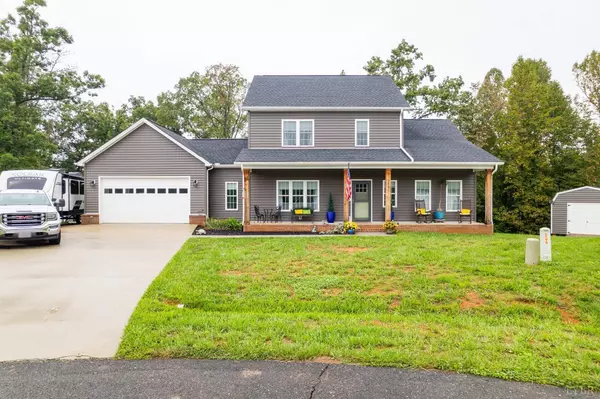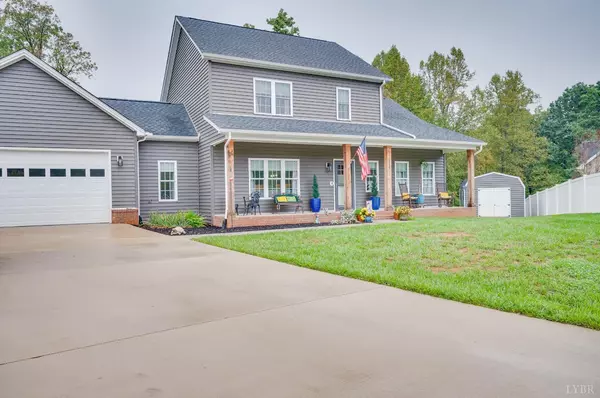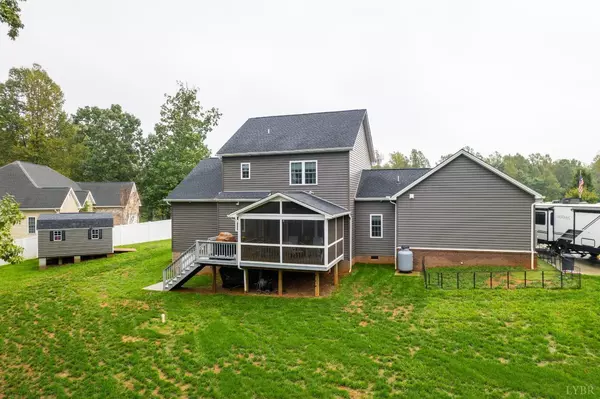Bought with Darnell B Martin • Red Door Realty LLC
$400,000
$397,500
0.6%For more information regarding the value of a property, please contact us for a free consultation.
3 Beds
3 Baths
1,884 SqFt
SOLD DATE : 11/12/2024
Key Details
Sold Price $400,000
Property Type Single Family Home
Sub Type Single Family Residence
Listing Status Sold
Purchase Type For Sale
Square Footage 1,884 sqft
Price per Sqft $212
Subdivision Concord Estates
MLS Listing ID 354905
Sold Date 11/12/24
Bedrooms 3
Full Baths 2
Half Baths 1
Year Built 2022
Lot Size 0.742 Acres
Property Description
GORGEOUS, like new, boasting ALL main level living, and a cul-de-sac lot you will love. The farm house style is most appealing, PLUS, a huge screened porch with grilling deck overlooking lush back yard backing to trees. Ideal floor plan with huge great room with fireplace, open to the spacious kitchen with center island, gas cook top, stainless appliances. Main level primary suite with tile shower, huge walk-in closet, double vanity, very spacious retreat. Main level laundry room offers lots of storage, plus powder room, leads to large 2-car garage. Concrete drive with extra RV/BOAT parking area. Relaxing front porch to sip sweet tea, read a book, or enjoy a morning latte and watch the sunrise. Second level features two spacious bedrooms, full bath, plus massive walk-in storage room that could be finished to add a play room, homeschool room, or family room. A great walking neighborhood. Home is just a few miles from LU, and convenient to downtown Lynchburg, and Appomattox. WOW!
Location
State VA
County Campbell
Rooms
Kitchen 10x13 Level: Level 1 Above Grade
Interior
Interior Features Cable Available, Drywall, Main Level Bedroom, Primary Bed w/Bath, Smoke Alarm, Tile Bath(s), Walk-In Closet(s)
Heating Heat Pump, Two-Zone
Cooling Heat Pump, Two-Zone
Flooring Vinyl Plank
Fireplaces Number 1 Fireplace, Gas Log, Living Room
Exterior
Exterior Feature Concrete Drive, Undergrnd Utilities
Garage Spaces 462.0
Roof Type Shingle
Building
Story Two
Sewer Septic Tank
Schools
School District Campbell
Others
Acceptable Financing Conventional
Listing Terms Conventional
Read Less Info
Want to know what your home might be worth? Contact us for a FREE valuation!
Our team is ready to help you sell your home for the highest possible price ASAP

laurenbellrealestate@gmail.com
4109 Boonsboro Road, Lynchburg, VA, 24503, United States






