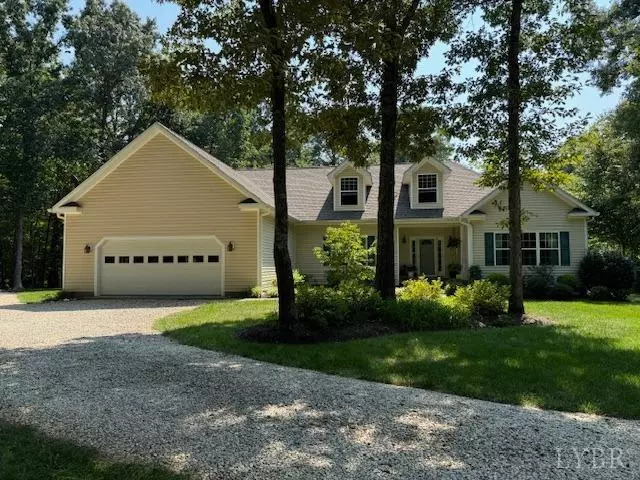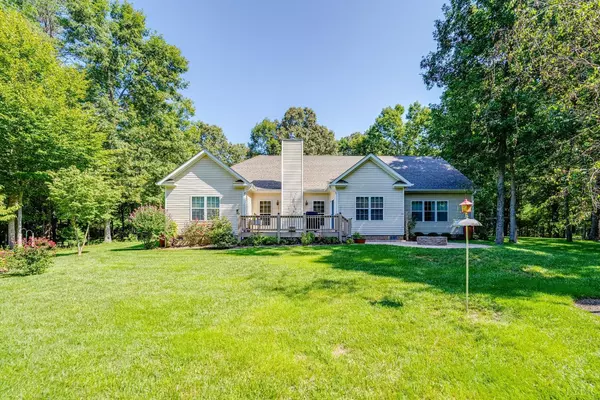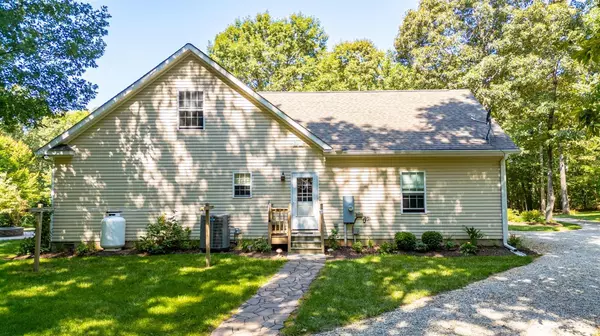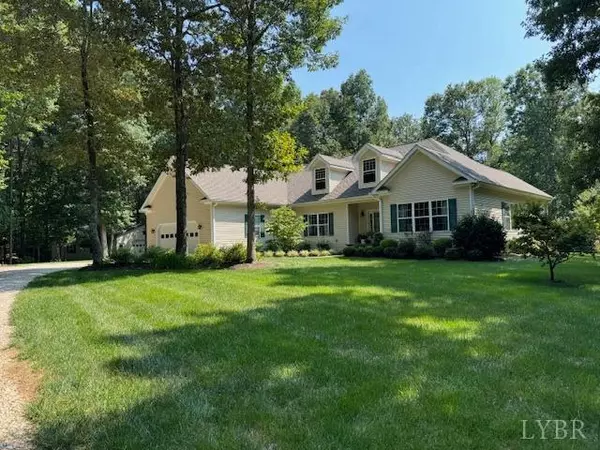Bought with Chelsea White • Keeton & Co Real Estate
$614,900
$625,000
1.6%For more information regarding the value of a property, please contact us for a free consultation.
3 Beds
3 Baths
2,452 SqFt
SOLD DATE : 11/07/2024
Key Details
Sold Price $614,900
Property Type Single Family Home
Sub Type Single Family Residence
Listing Status Sold
Purchase Type For Sale
Square Footage 2,452 sqft
Price per Sqft $250
MLS Listing ID 354386
Sold Date 11/07/24
Bedrooms 3
Full Baths 2
Half Baths 1
Year Built 2011
Lot Size 14.200 Acres
Property Description
This beautiful, meticulously maintained, custom built home is nestled on 14+ acres. Many upgrades, see list. Large eat in kitchen boasts base cabinets w/slide out drawers, large pantry, granite countertops & ceramic tile flooring. Separate DR gives you room to seat the entire family. 20x15 primary BR has bathroom that was remodeled in 2020. Extra main level room could be an office or formal LR. 40x14 bonus room could be finished giving you even more sq footage. Outside you will find a utility building w/workshop & lean to, garden shed & RV carport. Large deck & hardscape patio w/propane fire pit perfect for entertaining. Mostly hardwoods and a creek borders the back side of the property. If you are looking for your own piece of secluded paradise, this is the home! Less than 10 mi. from Appomattox w/Firefly high speed internet. Check out video: https://youtu.be/Hc9j0NX9RX8
Location
State VA
County Appomattox
Zoning A1
Rooms
Other Rooms 40x14 Level: Level 1 Above Grade
Dining Room 15x12 Level: Level 1 Above Grade
Kitchen 23x13 Level: Level 1 Above Grade
Interior
Interior Features Ceiling Fan(s), Drywall, High Speed Data Aval, Main Level Bedroom, Main Level Den, Primary Bed w/Bath, Pantry, Separate Dining Room, Smoke Alarm, Tile Bath(s), Walk-In Closet(s)
Heating Heat Pump
Cooling Heat Pump
Flooring Ceramic Tile, Hardwood
Fireplaces Number 1 Fireplace, Gas Log, Wood Burning
Exterior
Exterior Feature Deck, Patio, Front Porch, Garden Space, Landscaped, Secluded Lot, Storm Doors, Insulated Glass, Undergrnd Utilities
Garage Garage Door Opener
Garage Spaces 550.0
Utilities Available Central VA Electric
Roof Type Metal,Shingle
Building
Story One
Sewer Septic Tank
Schools
School District Appomattox
Others
Acceptable Financing Conventional
Listing Terms Conventional
Read Less Info
Want to know what your home might be worth? Contact us for a FREE valuation!
Our team is ready to help you sell your home for the highest possible price ASAP

laurenbellrealestate@gmail.com
4109 Boonsboro Road, Lynchburg, VA, 24503, United States






