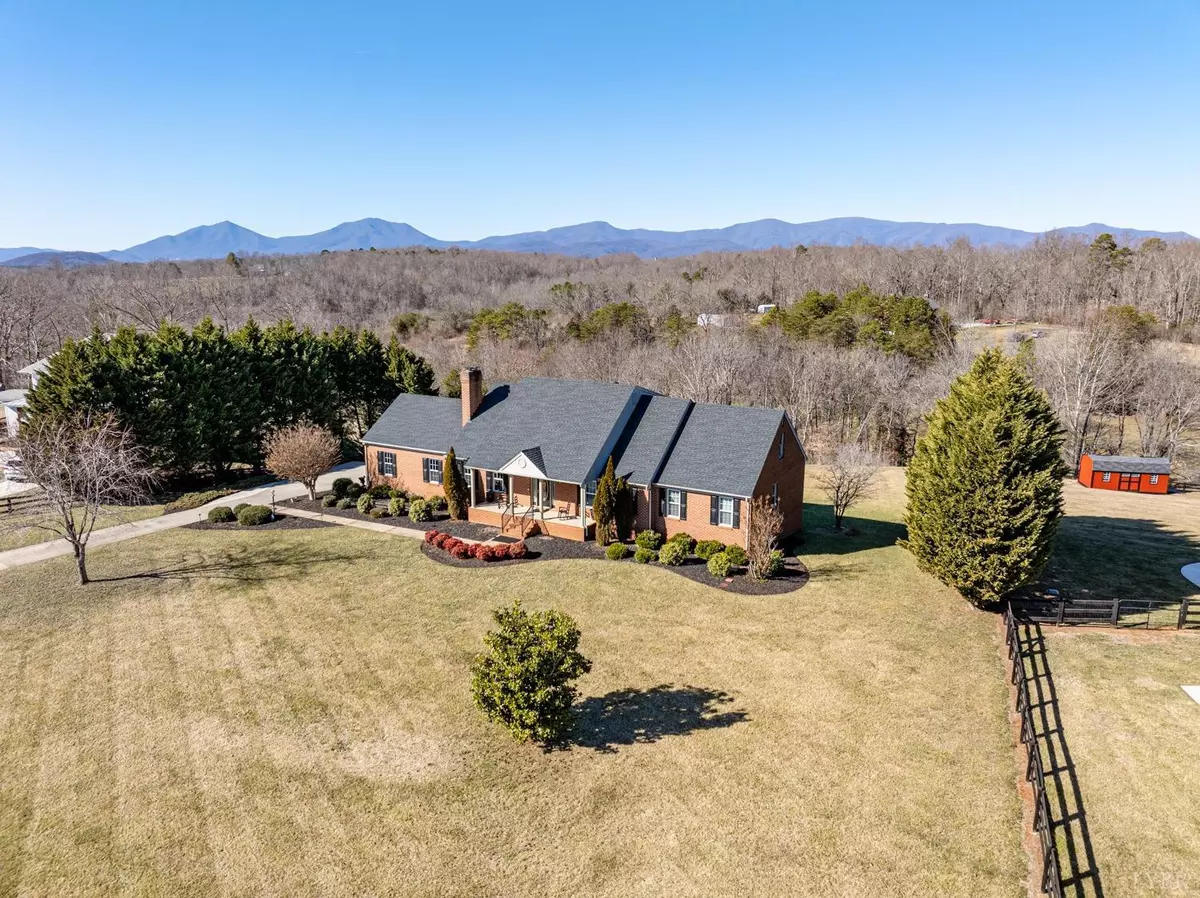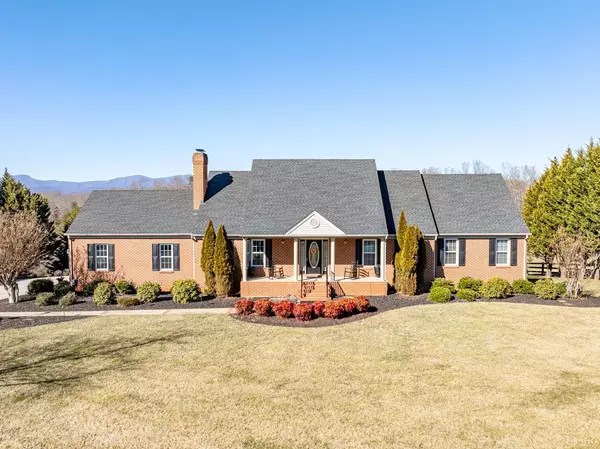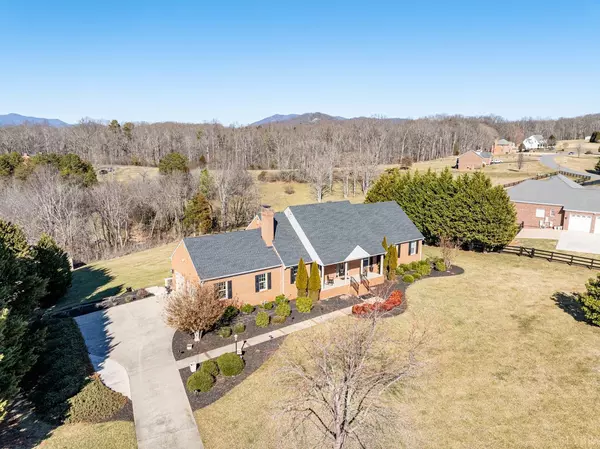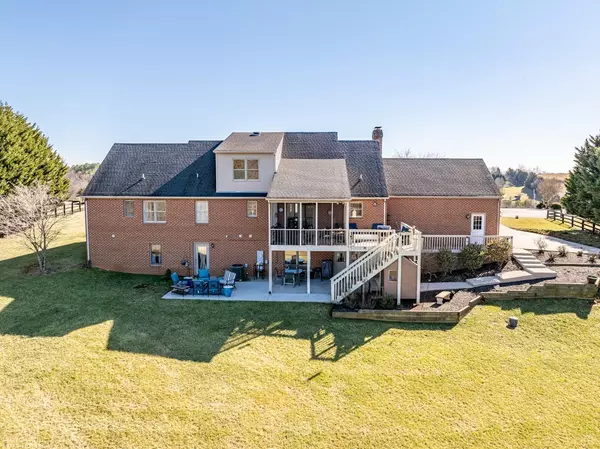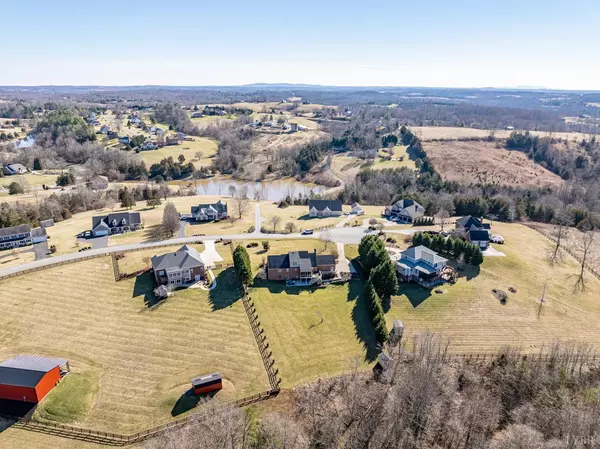Bought with Travis Baxter • Realty ONE Group Leading Edge
$575,500
$575,500
For more information regarding the value of a property, please contact us for a free consultation.
3 Beds
4 Baths
3,537 SqFt
SOLD DATE : 10/10/2024
Key Details
Sold Price $575,500
Property Type Single Family Home
Sub Type Single Family Residence
Listing Status Sold
Purchase Type For Sale
Square Footage 3,537 sqft
Price per Sqft $162
Subdivision Peaks View Lake Estates
MLS Listing ID 350418
Sold Date 10/10/24
Bedrooms 3
Full Baths 3
Half Baths 1
Year Built 1997
Lot Size 1.145 Acres
Property Description
Spacious brick ranch situated in cul-de-sac with breathtaking mountain views of the peaks of otter. Abundance of off street parking plus 2-car garage. Main level open floor concept with beautiful hardwood floors, living room with gas log fireplace, updated kitchen with breakfast area leading out to screened in porch & deck. Covered rocking chair front porch. Oversized primary suite with double vanity, whirlpool tub & walk-in closet. Lower level offers recreational room with gas log fireplace, wet bar plus separate independent living area with separate exterior access with outdoor entertainment space. Independent living area includes full kitchen, living room, bathroom & 4th bedroom (no window) plus separate washer/dryer hook-up. Full walk up attic partially framed & ready for future expansion. Located in the heart of Bedford county in the Jefferson Forest school district convenient to both Forest & Bedford area shopping & restaurants. Roof approx. 2 years old.
Location
State VA
County Bedford
Rooms
Other Rooms 11.90x13.20 Level: Level 2 Above Grade 12.70x14.50 Level: Below Grade 60.50x18.20 Level: Level 2 Above Grade
Kitchen 12.50x15.10 Level: Level 1 Above Grade
Interior
Interior Features Apartment, Cable Available, Cable Connections, Ceiling Fan(s), Drywall, High Speed Data Aval, Main Level Bedroom, Primary Bed w/Bath, Pantry, Smoke Alarm, Walk-In Closet(s), Wet Bar, Whirlpool Bath
Heating Heat Pump
Cooling Heat Pump
Flooring Carpet, Hardwood, Tile, Vinyl Plank
Fireplaces Number 2 Fireplaces, Gas Log, Great Room, Leased Propane Tank, Living Room
Exterior
Exterior Feature Concrete Drive, Landscaped, Screened Porch, Insulated Glass, Undergrnd Utilities, Mountain Views, Golf Nearby, Ski Slope Nearby
Garage Garage Door Opener
Garage Spaces 600.0
Utilities Available AEP/Appalachian Powr
Roof Type Shingle
Building
Story One
Sewer Septic Tank
Schools
School District Bedford
Others
Acceptable Financing Cash
Listing Terms Cash
Read Less Info
Want to know what your home might be worth? Contact us for a FREE valuation!
Our team is ready to help you sell your home for the highest possible price ASAP

laurenbellrealestate@gmail.com
4109 Boonsboro Road, Lynchburg, VA, 24503, United States

