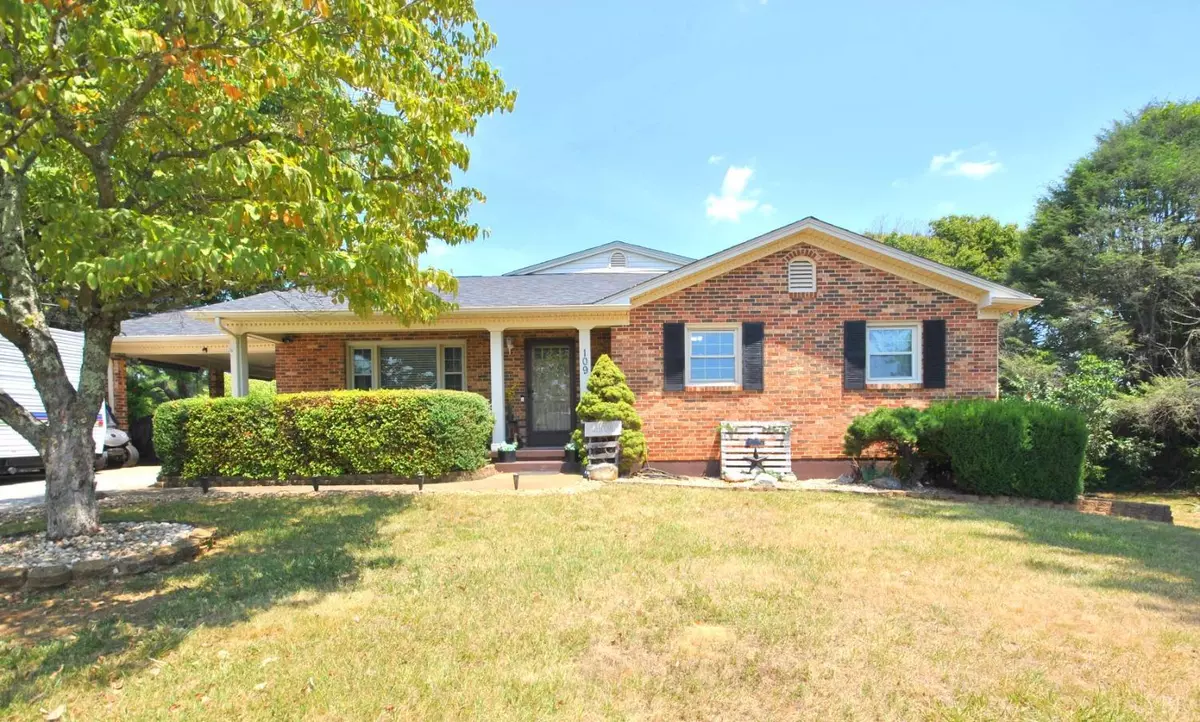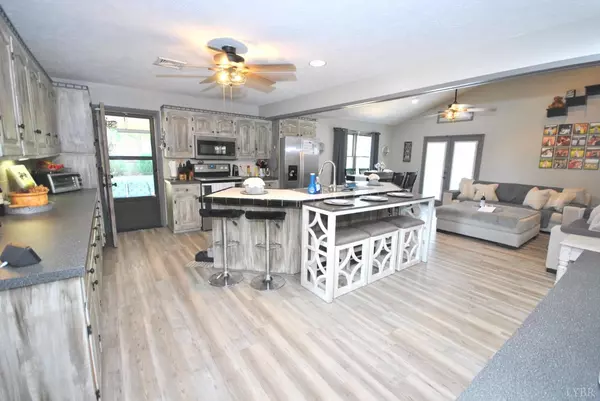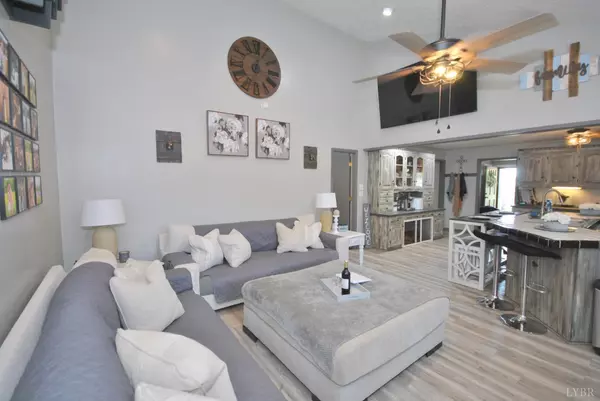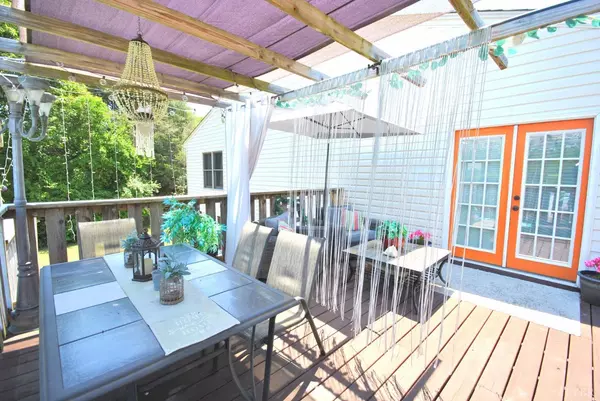Bought with Betsy Ferguson • Lynchburg's Finest Team LLC
$365,000
$365,000
For more information regarding the value of a property, please contact us for a free consultation.
5 Beds
3 Baths
2,960 SqFt
SOLD DATE : 09/20/2024
Key Details
Sold Price $365,000
Property Type Single Family Home
Sub Type Single Family Residence
Listing Status Sold
Purchase Type For Sale
Square Footage 2,960 sqft
Price per Sqft $123
MLS Listing ID 353318
Sold Date 09/20/24
Bedrooms 5
Full Baths 2
Half Baths 1
Year Built 1969
Lot Size 0.570 Acres
Property Description
The sellers say bring an offer!! Purchaser to receive $5,000 towards closing cost OR to buy down rate if close by August 30th! This one is ready to go! You could be in by the end of August! Don't miss out on this beauty! Trust me, it's a must see!! This home has 5-bedroom in Campbell County, within the sought-after Brookville School District! Featuring an open floor plan, a spacious primary bedroom with tall ceilings, 3 good size bedrooms. 2.5 baths, all on the main level. The finished basement serves as a versatile den or game room, complete with a fifth bedroom. Outside, enjoy the welcoming above-ground pool with surrounding decking, perfect for entertaining. Additional amenities include a detached 1-car garage, a 1-car carport currently used as a patio, 10x12 shed and ample parking space with an expanded driveway. The exciting news: New roof in 2023, New heat pump in 2024, New Hot Water Heater in 2022! This home is a must-see & ready for you to move right in and enjoy the pool!
Location
State VA
County Campbell
Rooms
Family Room 0x0 Level: Below Grade
Kitchen 16x18 Level: Level 1 Above Grade
Interior
Interior Features Cable Available, Cable Connections, Ceiling Fan(s), Drywall, Great Room, Main Level Bedroom, Main Level Den, Primary Bed w/Bath, Paneling, Pantry, Separate Dining Room, Tile Bath(s), Walk-In Closet(s)
Heating Heat Pump
Cooling Heat Pump
Flooring Carpet, Vinyl Plank
Fireplaces Number 2 Fireplaces, Den, Gas Log, Living Room
Exterior
Exterior Feature Deck, Off-Street Parking, Porch, Rear Porch, Side Porch, Above Ground Pool, Paved Drive, Garden Space, Landscaped, Storm Doors
Garage Workshop
Utilities Available AEP/Appalachian Powr
Roof Type Shingle
Building
Story One
Sewer Septic Tank
Schools
School District Campbell
Others
Acceptable Financing FHA
Listing Terms FHA
Read Less Info
Want to know what your home might be worth? Contact us for a FREE valuation!
Our team is ready to help you sell your home for the highest possible price ASAP

laurenbellrealestate@gmail.com
4109 Boonsboro Road, Lynchburg, VA, 24503, United States






