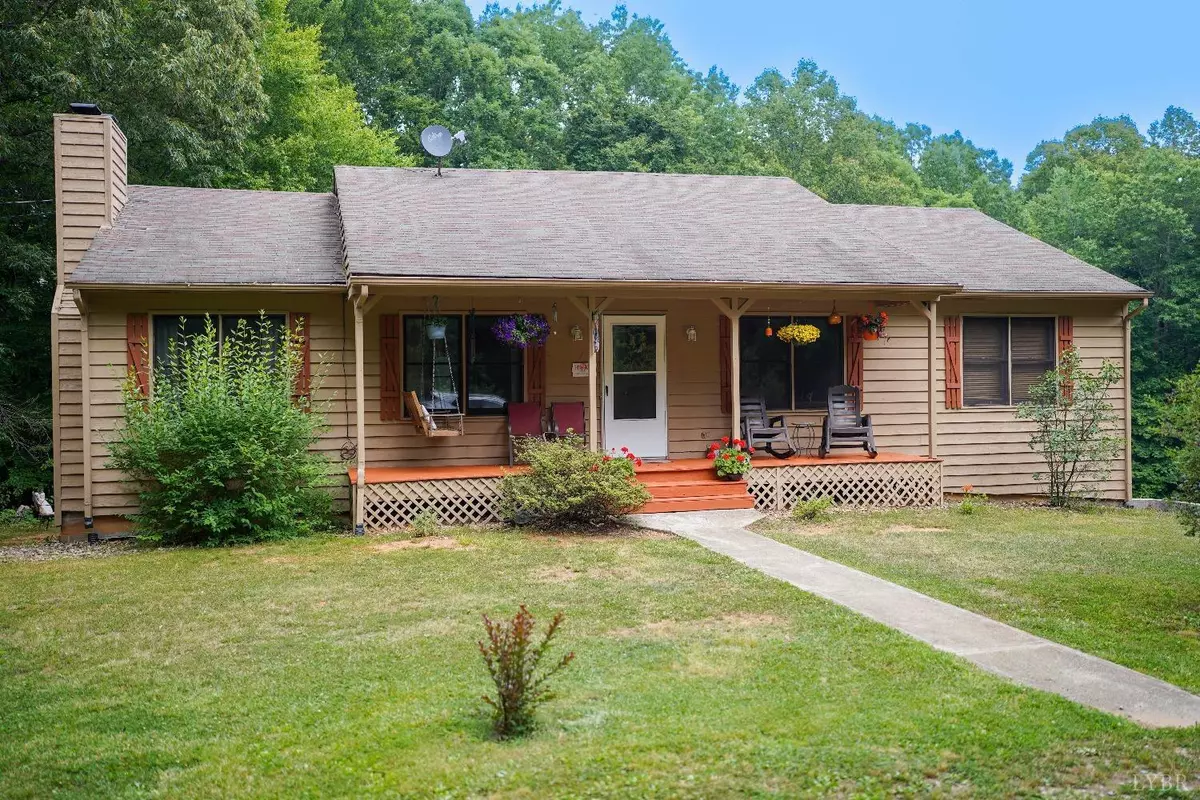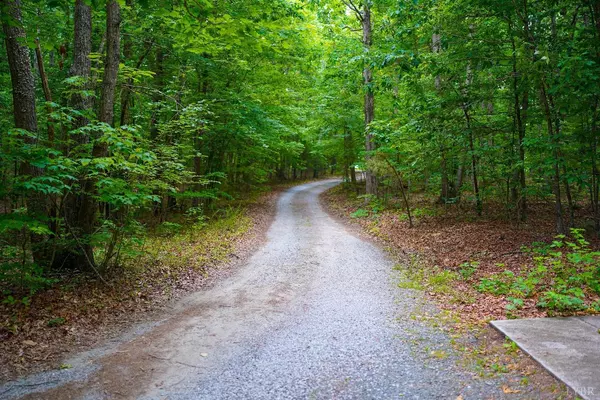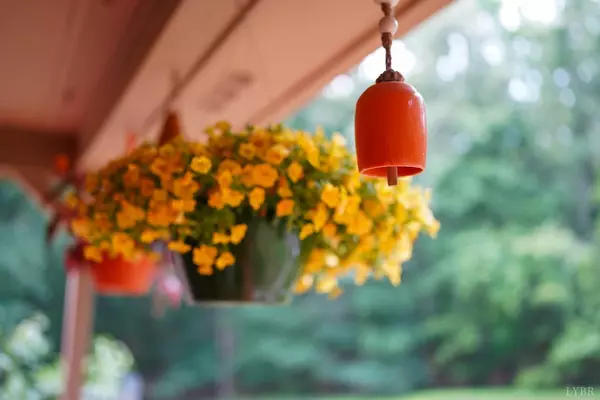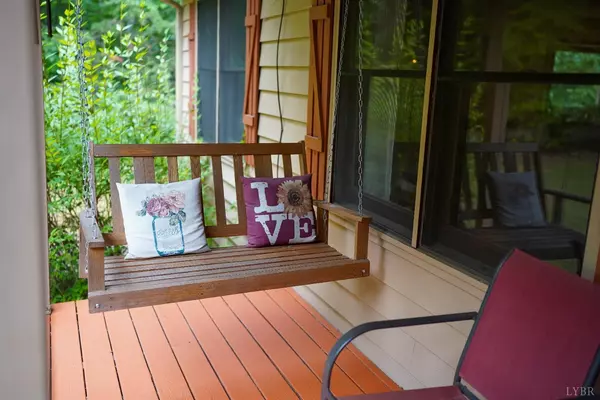Bought with Dorothy L Martin • Keller Williams
$349,900
$349,900
For more information regarding the value of a property, please contact us for a free consultation.
4 Beds
2 Baths
1,950 SqFt
SOLD DATE : 08/04/2023
Key Details
Sold Price $349,900
Property Type Single Family Home
Sub Type Single Family Residence
Listing Status Sold
Purchase Type For Sale
Square Footage 1,950 sqft
Price per Sqft $179
Subdivision Brandonwood Estates
MLS Listing ID 344788
Sold Date 08/04/23
Bedrooms 4
Full Baths 2
HOA Fees $8/ann
Year Built 1992
Lot Size 10.020 Acres
Property Description
Charming, comfy home on ten beautiful acres of woods in Concord! If privacy is what you're looking for, look no farther. Picture yourself relaxing on the long front porch enjoying real peace and quiet and when the sun goes down, listening to the crackle of the logs in your great room's stone fireplace under a vaulted ceiling. The appeal of this exceptional property is further enhanced by a spacious back deck overlooking a big back yard and majestic woods. The kitchen offers lots of space in pine cabinets and there's a separate pantry to boot. The three bedrooms on the main level include a primary suite with deck access and a whirlpool tub in the private bath. Add a lower level 2-car garage with workshop, another bedroom in the lower level and a separate garage-workshop and you have a dream come true for you!! And by the way--there's a big garden space, too.
Location
State VA
County Appomattox
Rooms
Dining Room 14x10 Level: Level 1 Above Grade
Kitchen 12x15 Level: Level 1 Above Grade
Interior
Interior Features Ceiling Fan(s), Drywall, Great Room, High Speed Data Aval, Main Level Bedroom, Primary Bed w/Bath, Pantry, Separate Dining Room, Smoke Alarm, Whirlpool Tub, Workshop
Heating Heat Pump
Cooling Attic Fan, Heat Pump
Flooring Carpet, Pine, Vinyl
Fireplaces Number 1 Fireplace, Great Room, Stone
Exterior
Exterior Feature Circular Drive, Garden Space, Secluded Lot, Insulated Glass, Stream/Creek
Garage In Basement, Workshop
Garage Spaces 675.0
Utilities Available Central VA Electric
Roof Type Shingle
Building
Story One
Sewer Septic Tank
Schools
School District Appomattox
Others
Acceptable Financing Conventional
Listing Terms Conventional
Read Less Info
Want to know what your home might be worth? Contact us for a FREE valuation!
Our team is ready to help you sell your home for the highest possible price ASAP

laurenbellrealestate@gmail.com
4109 Boonsboro Road, Lynchburg, VA, 24503, United States






