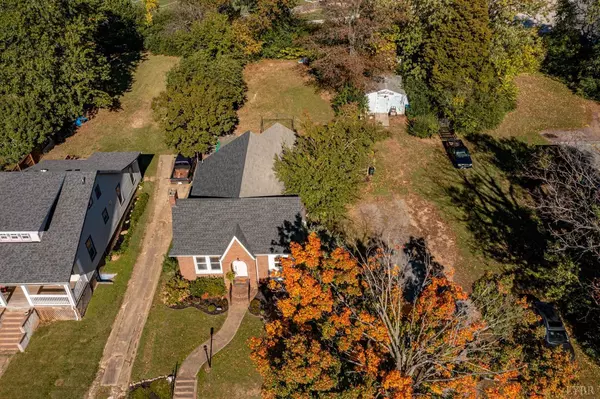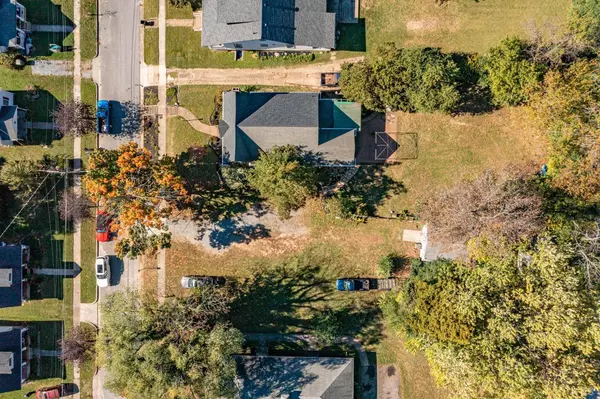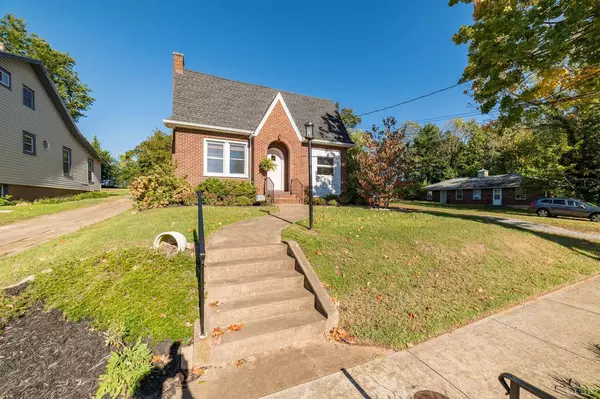Bought with Stacy Powell • Legacy Realty and Development
$193,000
$189,900
1.6%For more information regarding the value of a property, please contact us for a free consultation.
3 Beds
2 Baths
1,455 SqFt
SOLD DATE : 12/01/2021
Key Details
Sold Price $193,000
Property Type Single Family Home
Sub Type Single Family Residence
Listing Status Sold
Purchase Type For Sale
Square Footage 1,455 sqft
Price per Sqft $132
Subdivision West End - East Side
MLS Listing ID 334881
Sold Date 12/01/21
Bedrooms 3
Full Baths 1
Half Baths 1
Year Built 1933
Lot Size 0.441 Acres
Property Description
Built in 1933, this adorable brick bungalow on Englewood Street has great character and charm. Situated on a double lot conveniently located in the center of Lynchburg, just a stone-throw away from both Lynchburg Grows and the City Stadium. This 3 bedroom, 1.5 bath offers a bright and cozy floorplan featuring a spacious living room with both wood burning/gas fireplace with built-ins, and cozy sunroom that flows right into a separate dining room and eat-in kitchen. New quartz countertops, stainless steel appliances, and new luxury vinyl flooring. Freshly painted throughout. Beautiful hardwood floors. Walk-up stairs leads to huge attic allows for great added storage. New HVAC system and basement waterproofing within the last year. A-gardener's dream, the spacious fenced backyard, large brick patio, and garden shed including both herb and butterfly gardens. Additional large storage building. Hurry this one won't last. Schedule your showing today!
Location
State VA
County Lynchburg
Zoning R-3
Rooms
Dining Room 13.10x10 Level: Level 1 Above Grade
Kitchen 16.10x10 Level: Level 1 Above Grade
Interior
Interior Features Cable Available, Ceiling Fan(s), Main Level Bedroom, Primary Bed w/Bath, Pantry, Plaster, Separate Dining Room, Smoke Alarm, Tile Bath(s)
Heating Heat Pump
Cooling Heat Pump
Flooring Hardwood, Tile, Vinyl, Vinyl Plank, Wood
Fireplaces Number 1 Fireplace, Gas Log, Living Room, Wood Burning
Exterior
Exterior Feature Fenced Yard, Garden Space, Landscaped
Utilities Available AEP/Appalachian Powr
Roof Type Shingle
Building
Story One
Sewer City
Schools
School District Lynchburg
Others
Acceptable Financing Conventional
Listing Terms Conventional
Read Less Info
Want to know what your home might be worth? Contact us for a FREE valuation!
Our team is ready to help you sell your home for the highest possible price ASAP

laurenbellrealestate@gmail.com
4109 Boonsboro Road, Lynchburg, VA, 24503, United States






