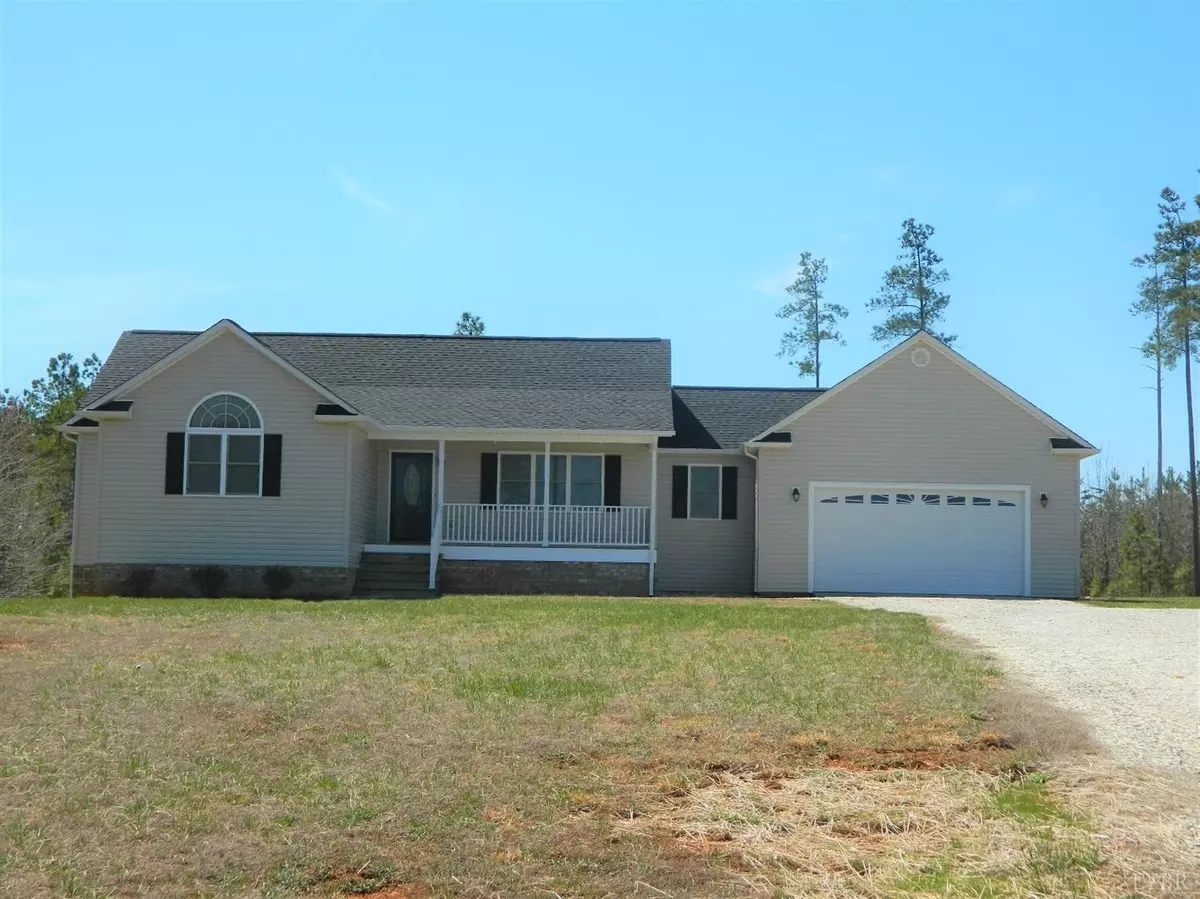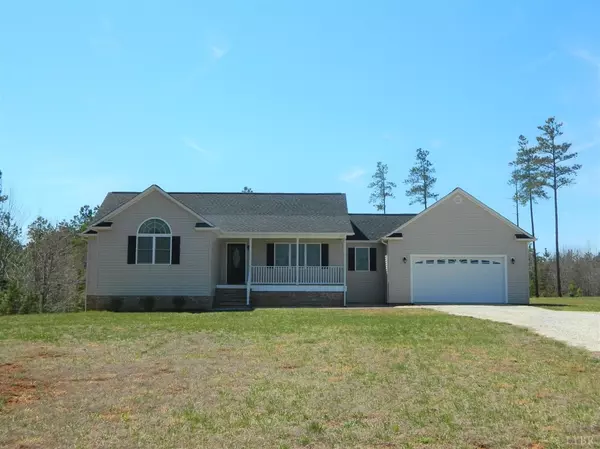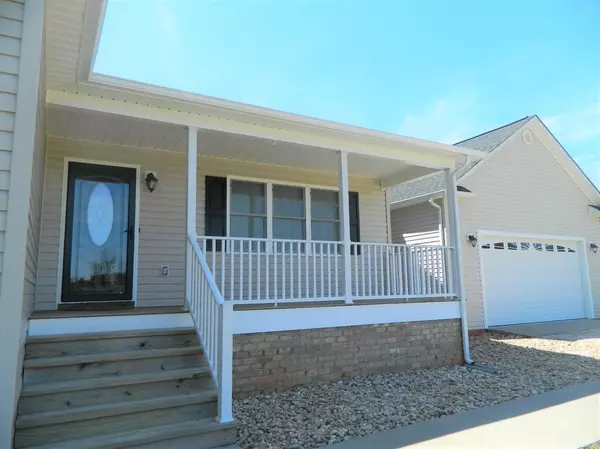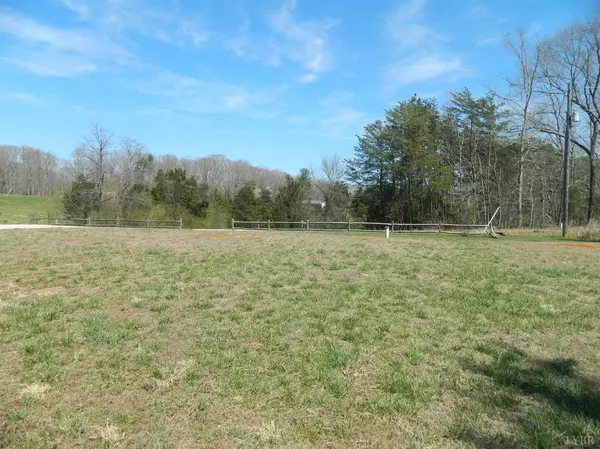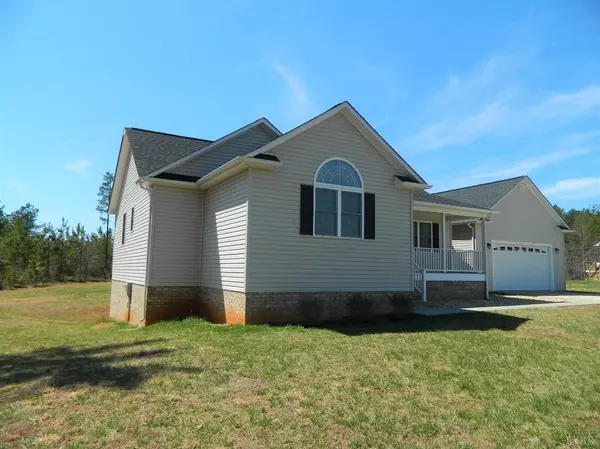Bought with Randy Higgins • Keller Williams
$231,400
$234,900
1.5%For more information regarding the value of a property, please contact us for a free consultation.
3 Beds
2 Baths
1,421 SqFt
SOLD DATE : 06/28/2019
Key Details
Sold Price $231,400
Property Type Single Family Home
Sub Type Single Family Residence
Listing Status Sold
Purchase Type For Sale
Square Footage 1,421 sqft
Price per Sqft $162
MLS Listing ID 317689
Sold Date 06/28/19
Bedrooms 3
Full Baths 2
Year Built 2013
Lot Size 1.170 Acres
Property Description
Beautiful one level living home w/3 BR 2 full baths w/over an acre of land. This home has been meticulously maintained & pride of ownership shows. This home looks like it has never been lived in! Hardwood floors, gas FP, dining area w/a hutch that conveys, SS appliances, ceiling fans, laundry room closet, & large family room. Bedrooms are all spacious size and master suite w/a nice double sink bathroom & walk in closet. All of this on the main level! Unfinished walkout basement for future expansion. Basement does have one room that has been finished off that could make a great office, additional bedroom, work out area. Great rear large deck which is perfect for entertaining, firepit area, and an oversize 2 car garage. Front porch has a great view and would make for a perfect evening sitting on some rocking chairs. Home has a level front and back yard and privacy! Yard is nicely landscaped w/crepe myrtles and burning bushes. Home also offers a water softner. Only 15 minutes to Lynchburg
Location
State VA
County Appomattox
Rooms
Family Room 20x13 Level: Level 1 Above Grade
Dining Room 14x11 Level: Level 1 Above Grade
Kitchen 11x10 Level: Level 1 Above Grade
Interior
Interior Features Cable Available, Cable Connections, Ceiling Fan(s), Drywall, High Speed Data Aval, Main Level Bedroom, Main Level Den, Primary Bed w/Bath, Pantry, Rods, Smoke Alarm, Walk-In Closet(s)
Heating Heat Pump
Cooling Heat Pump
Flooring Carpet, Ceramic Tile, Hardwood
Fireplaces Number 1 Fireplace, Gas Log, Great Room
Exterior
Exterior Feature Garden Space, Landscaped, Secluded Lot, Storm Windows, Storm Doors, Insulated Glass, Undergrnd Utilities
Garage Garage Door Opener
Utilities Available Southside Elec CoOp
Roof Type Shingle
Building
Story One
Sewer Septic Tank
Schools
School District Appomattox
Others
Acceptable Financing FHA
Listing Terms FHA
Read Less Info
Want to know what your home might be worth? Contact us for a FREE valuation!
Our team is ready to help you sell your home for the highest possible price ASAP

laurenbellrealestate@gmail.com
4109 Boonsboro Road, Lynchburg, VA, 24503, United States

