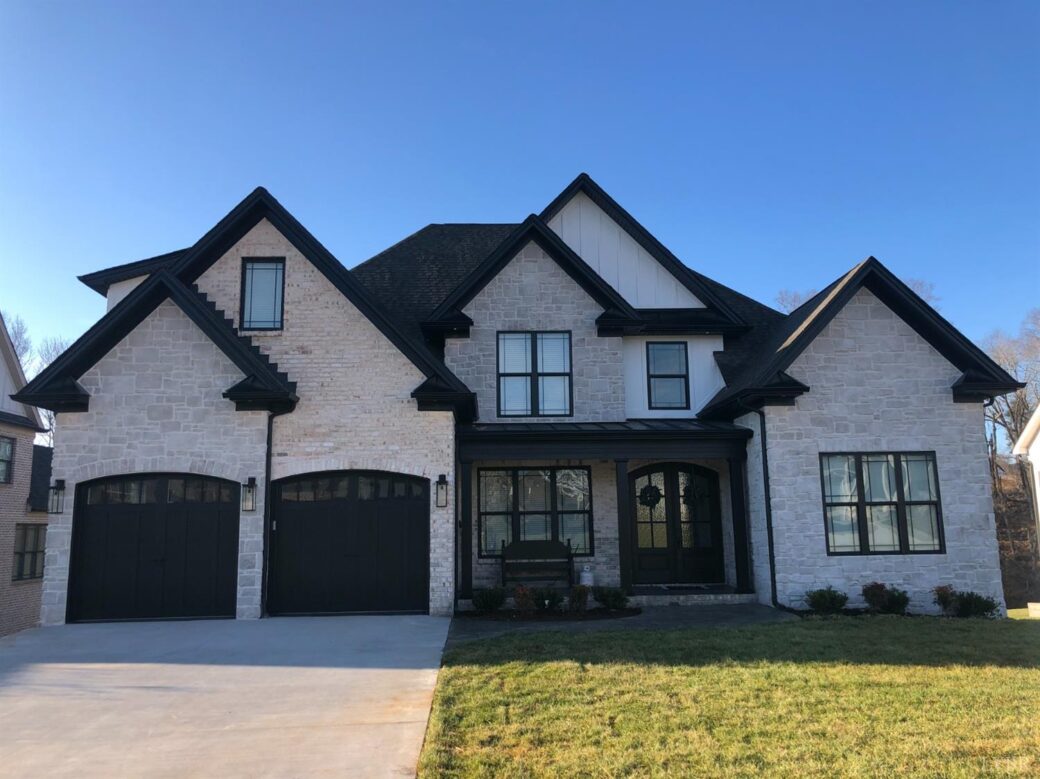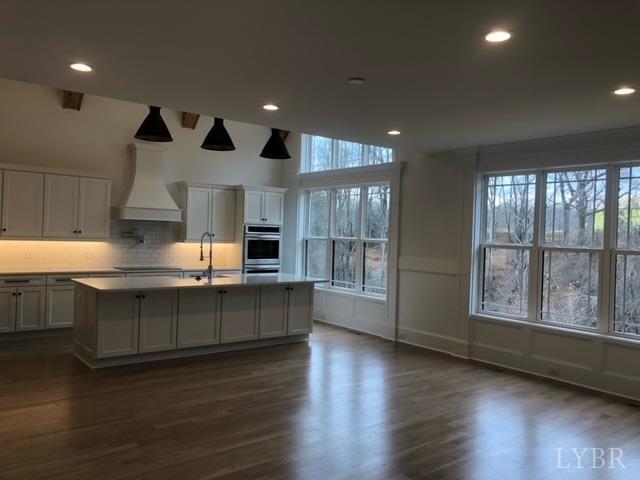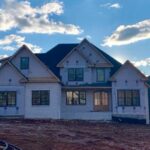
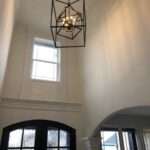
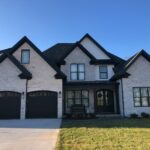
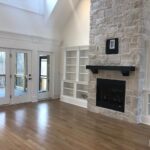
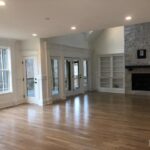
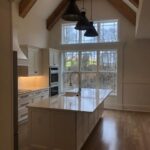
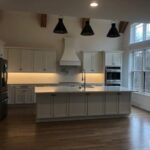
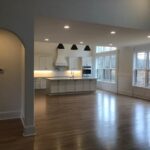
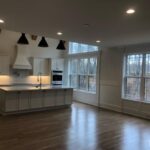
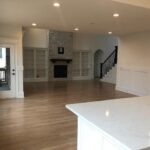
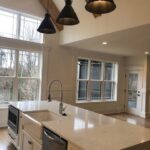
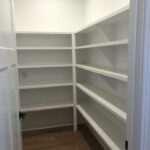
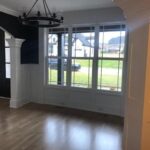
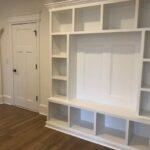
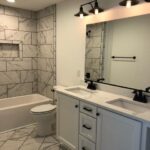
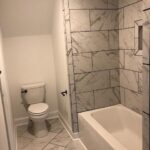
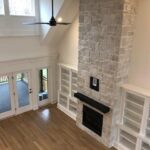
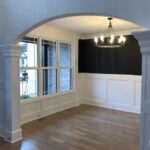
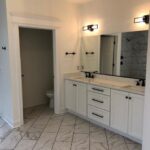
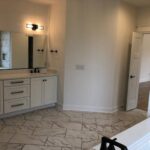
LOT 12 Lake Scene Court, Forest, VA 24551
Similar to photos. Stunning custom floor plan w/ main level living & all the bells & whistles in Lake Manor Estates! 2-story foyer opens to the 2-story great room w/ stone fireplace. Dining room opens to great room & gourmet kitchen which features gorgeous cabinetry, marble counters, double ovens, 6-burner gas cooktop, farm sink, large walk-in pantry & island! You will love the extras in this kitchen including soaring 2 story ceilings w/ cedar beams! Main level also features an office, large mudroom/drop zone area & large laundry room. Enormous main level master w/ his/her closets & lavish master bath w/ double sinks & all tiled shower. 2nd story boasts 3 more bedrooms & 2 full bathrooms. Full unfinished basement w/ an additional 2077 square feet for future expansion & rough in for full bath. Great outdoor space w/ covered deck & 3-car garage! Large sprawling lot & lake access for all residents in the sought after Lake Manor Estates- only minutes from shopping, schools & restaurants!
- 3 Car Garage
- Breakfast Nook
- Deck
- End Unit
- Equipment Shed
- Fenced in Yard
- Finished Basement
- His & Hers Closets
- Jacuzzi Tub
- Lanscaped
- Main Level Master
- Mountain/Lake Views
- Office Space/Workshop
- Patio
- Pool
- Screened In Porch
- Separate Dining Room
LOT 12 Lake Scene Court, Forest, VA 24551



