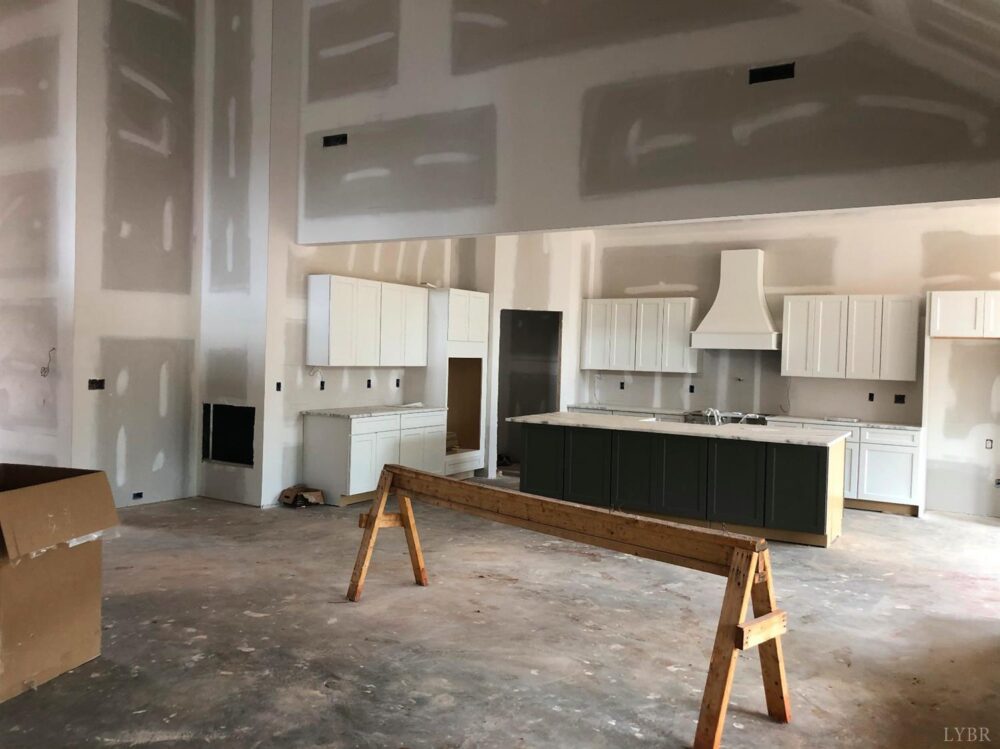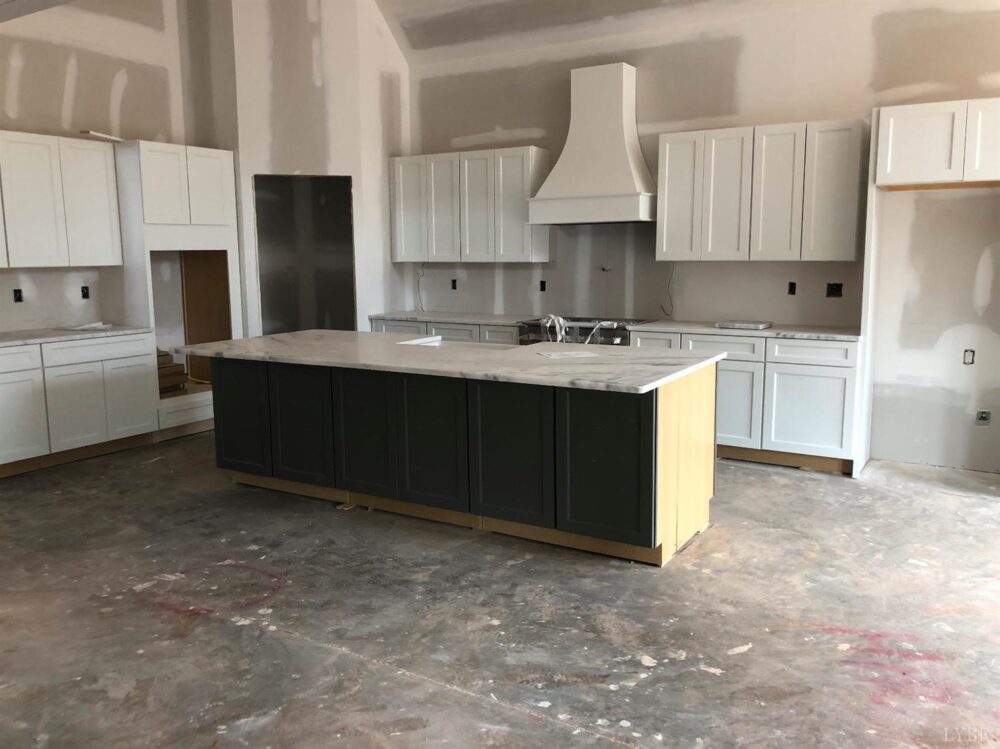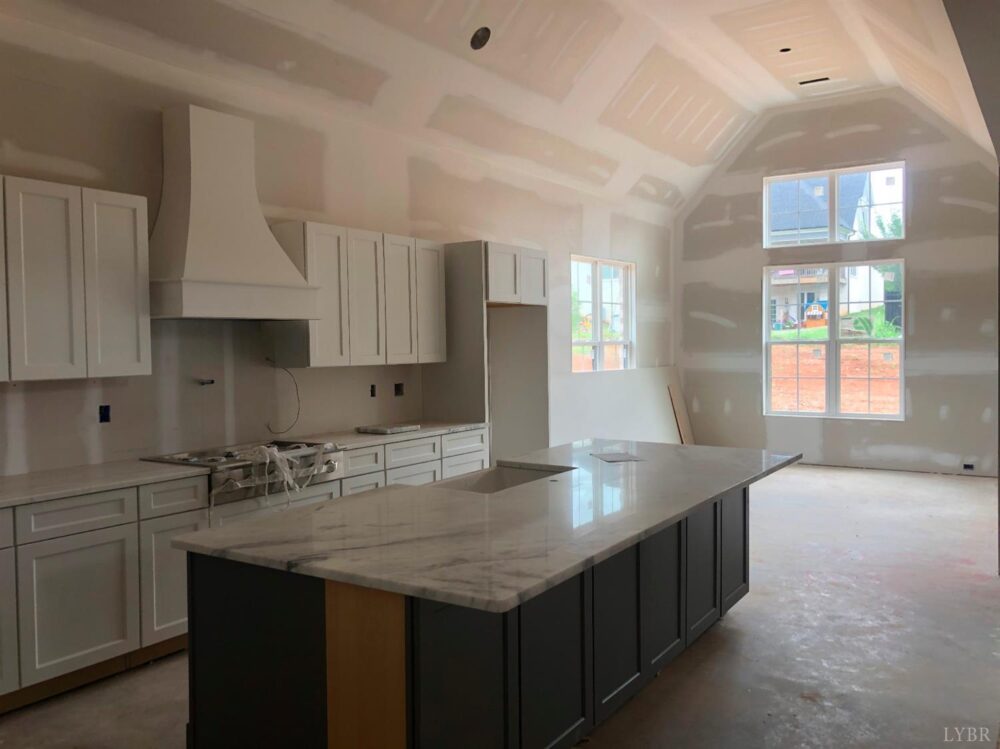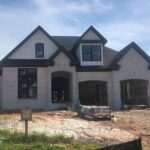
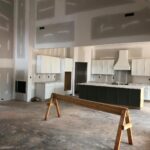
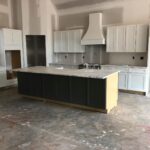
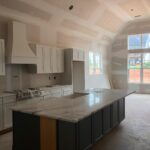
Lot 34 Leander Drive, Forest, VA 24551
Highly desired floor plan in Farmington’s, Estates on Leander! Mostly main level living with all of the upgrades & features you’ve been looking for! Breathtaking two story great room features a stacked stone gas log fireplace w/ built-ins. Gourmet kitchen w/ beautiful cabinetry, marble countertops, large entertaining island, farm sink, 6-burner gas cooktop & double wall ovens. Main-level master suite w/ two walk-in closet & lavish master bath w/ garden tub & all tiled shower. Main level also boasts 2 more bedrooms w/ full bathroom. This plan features the desired mudroom drop zone area w/ built-ins, large laundry room & guest powder room. Upstairs boasts 4th bedrooms, full bath, a loft area that would make a great office or den & bonus room. Outdoor space includes a covered stamped concrete patio overlooking the backyard. Oversized 2-car garage, gas tankless hot water heater & upgrades galore. Still time to customize! Call quick!
- 3 Car Garage
- Breakfast Nook
- Deck
- End Unit
- Equipment Shed
- Fenced in Yard
- Finished Basement
- His & Hers Closets
- Jacuzzi Tub
- Lanscaped
- Main Level Master
- Mountain/Lake Views
- Office Space/Workshop
- Patio
- Pool
- Screened In Porch
- Separate Dining Room
Lot 34 Leander Drive, Forest, VA 24551


