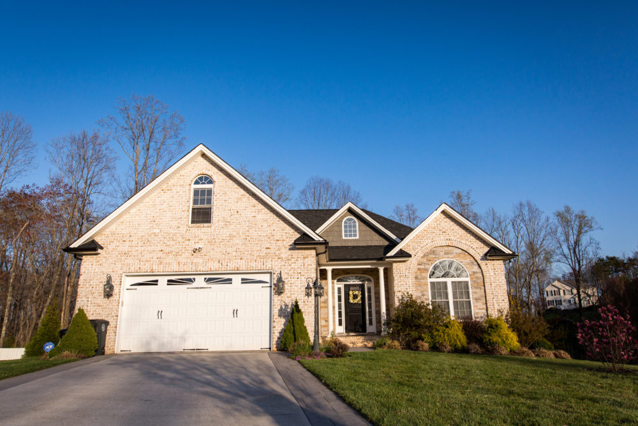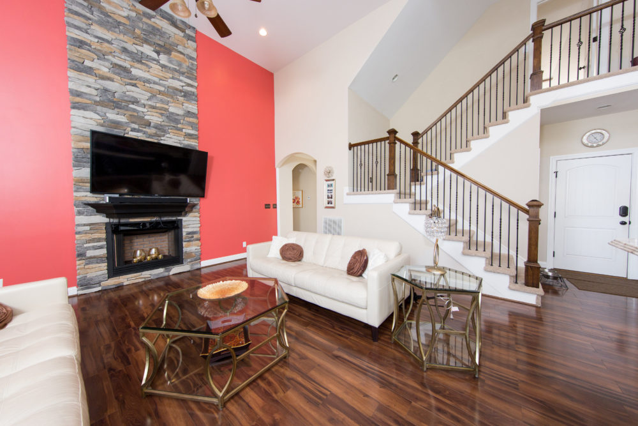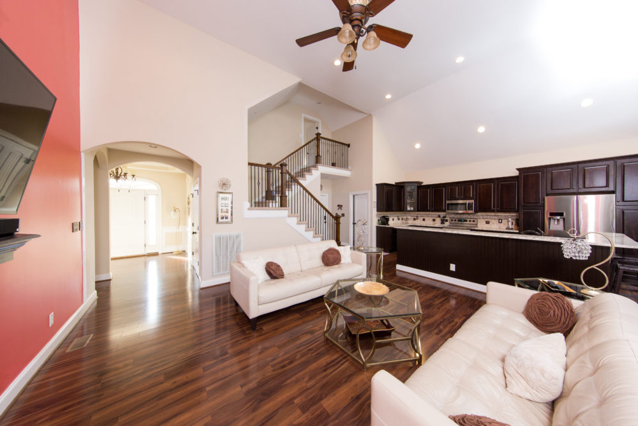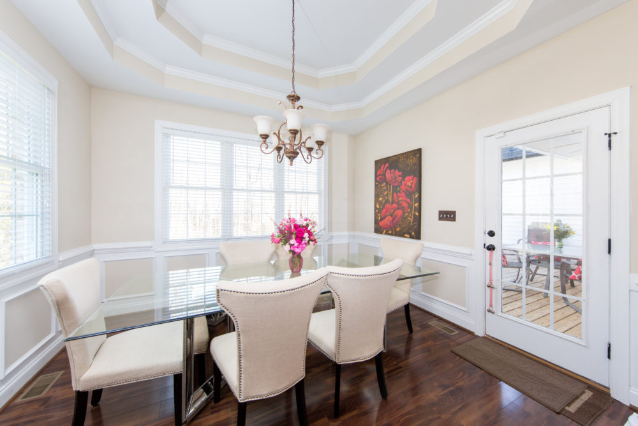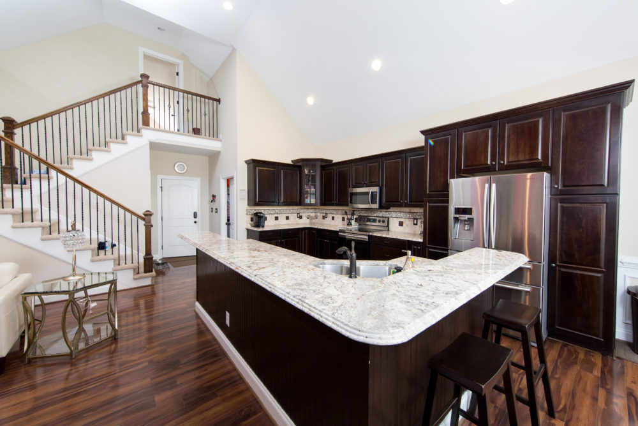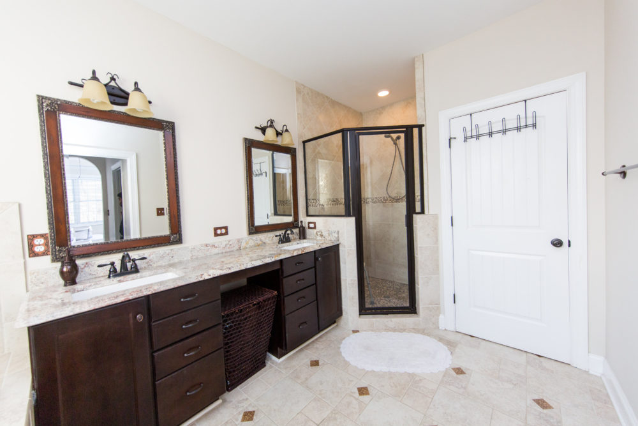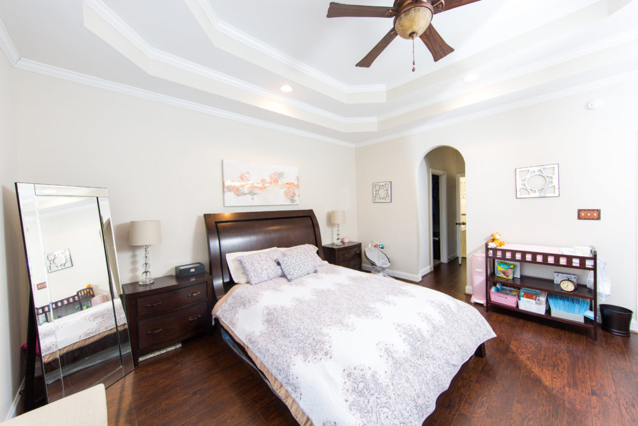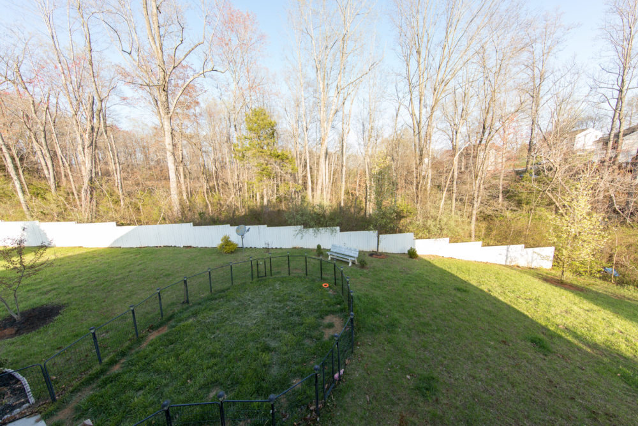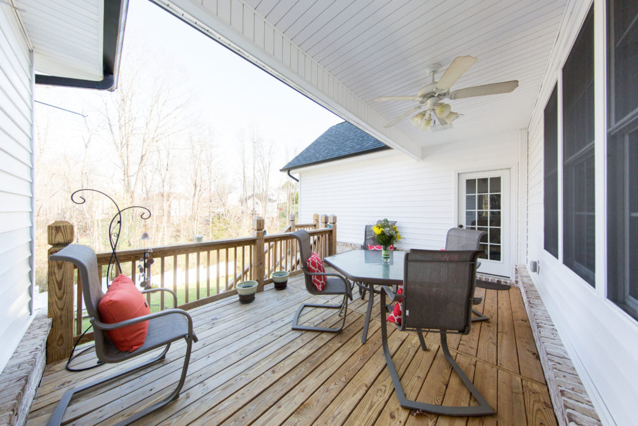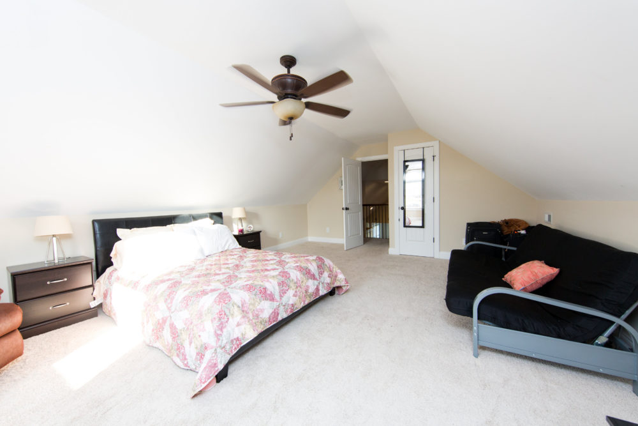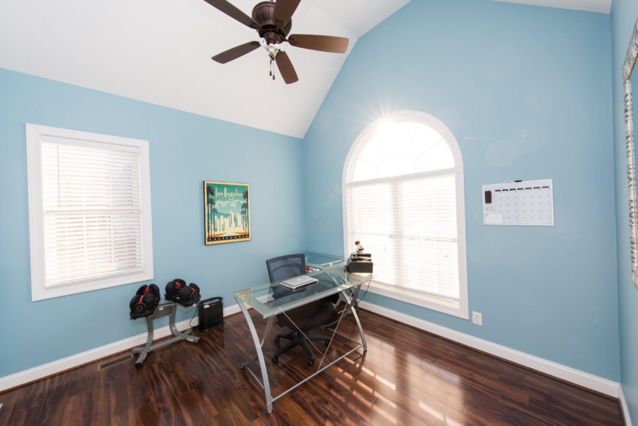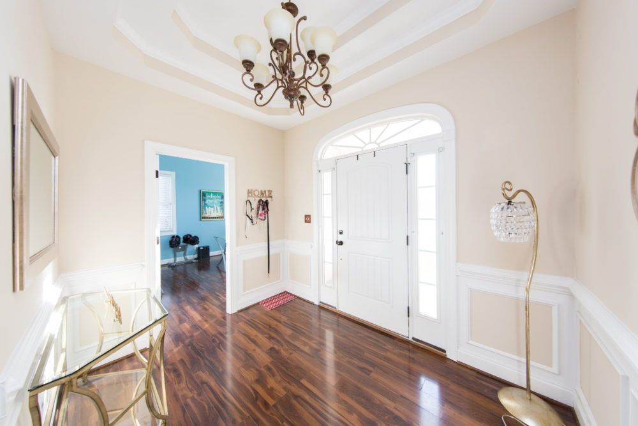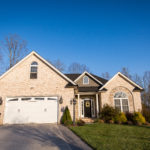
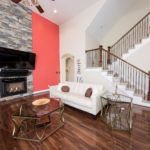
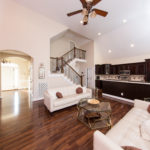
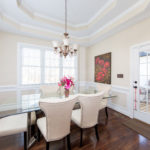
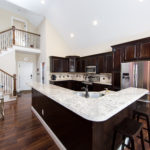
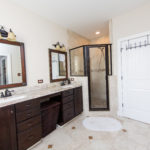
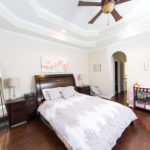
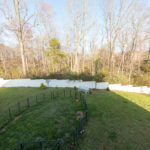
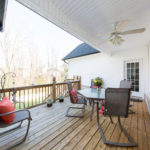
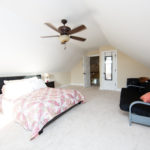
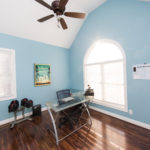
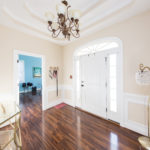
Main-level living at it’s best with quality craftsmanship & upgrades throughout! Foyer with trey ceiling & three main-level bedrooms. Stunning two-story kitchen that opens to the two-story great room with floor to ceiling stone fireplace. Gourmet kitchen w/ granite, custom cabinetry, stainless steel appliances & huge 8-seater island. Kitchen opens to formal dining room w/ columns, crown molding, chair-railing & wainscoting. Main-level master suite w/ private entrance onto partially covered deck. Master has trey ceiling, his & her closets & lavish master bath with double sinks, granite, jacuzzi tub & all-tiled shower. Second level has 4th bedroom loft area that over looks great room. Full unfinished daylight basement for future expansion! Other features include: main-level laundry, stamped concrete accents, private backyard & gorgeous landscaping. Great family neighborhood w/ sidewalks, only minutes from Fresh Market & within walking distance to the new Starbucks, shops & restaurants!
- Schools Sandusky Elementary, Sandusky Middle, Heritage Highschool
- 3 Car Garage
- Breakfast Nook
- Deck
- End Unit
- Equipment Shed
- Fenced in Yard
- Finished Basement
- His & Hers Closets
- Jacuzzi Tub
- Lanscaped
- Main Level Master
- Mountain/Lake Views
- Office Space/Workshop
- Patio
- Pool
- Screened In Porch
- Separate Dining Room
206 Creekview Court Lynchburg, VA 24502

