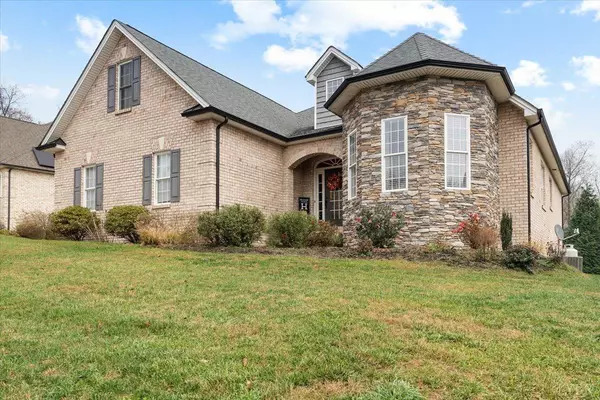4 Beds
2 Baths
2,492 SqFt
4 Beds
2 Baths
2,492 SqFt
Key Details
Property Type Single Family Home
Sub Type Single Family Residence
Listing Status Active
Purchase Type For Sale
Square Footage 2,492 sqft
Price per Sqft $196
MLS Listing ID 355911
Bedrooms 4
Full Baths 2
Year Built 2011
Lot Size 0.562 Acres
Property Description
Location
State VA
County Lynchburg
Zoning R2
Rooms
Dining Room 10x12 Level: Level 1 Above Grade
Kitchen 11x12.50 Level: Level 1 Above Grade
Interior
Interior Features Cable Connections, Ceiling Fan(s), Drywall, Great Room, High Speed Data Aval, Main Level Bedroom, Primary Bed w/Bath, Separate Dining Room, Smoke Alarm, Tile Bath(s), Walk-In Closet(s)
Heating Heat Pump
Cooling Heat Pump
Flooring Carpet, Laminate, Tile
Fireplaces Number 1 Fireplace, Gas Log, Great Room, Stone
Exterior
Exterior Feature Concrete Drive, Landscaped, Undergrnd Utilities
Garage Spaces 494.5
Utilities Available AEP/Appalachian Powr
Roof Type Shingle
Building
Story One and One Half
Sewer City
Schools
School District Lynchburg

laurenbellrealestate@gmail.com
4109 Boonsboro Road, Lynchburg, VA, 24503, United States






